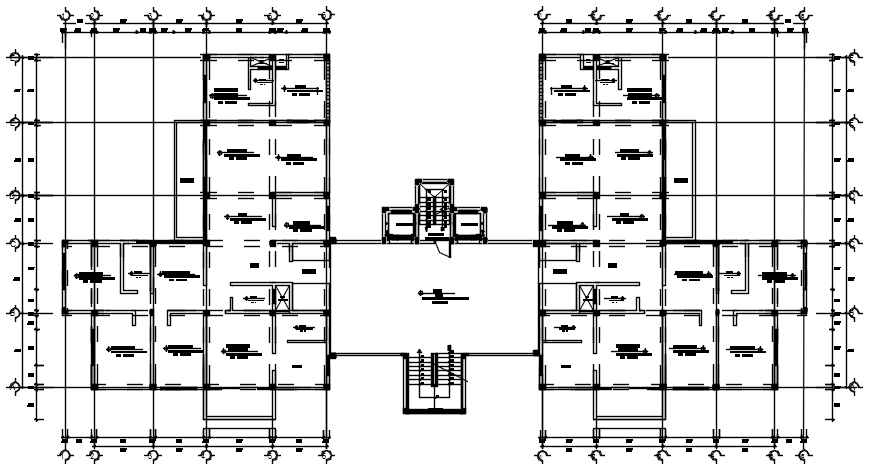Plan of residential flat with detail dimension in dwg file
Description
Plan of residential flat with detail dimension in dwg file which provides detail of hall, drawing room, bedroom, kitchen, dining area, bathroom, toilet, etc.

Uploaded by:
Eiz
Luna
