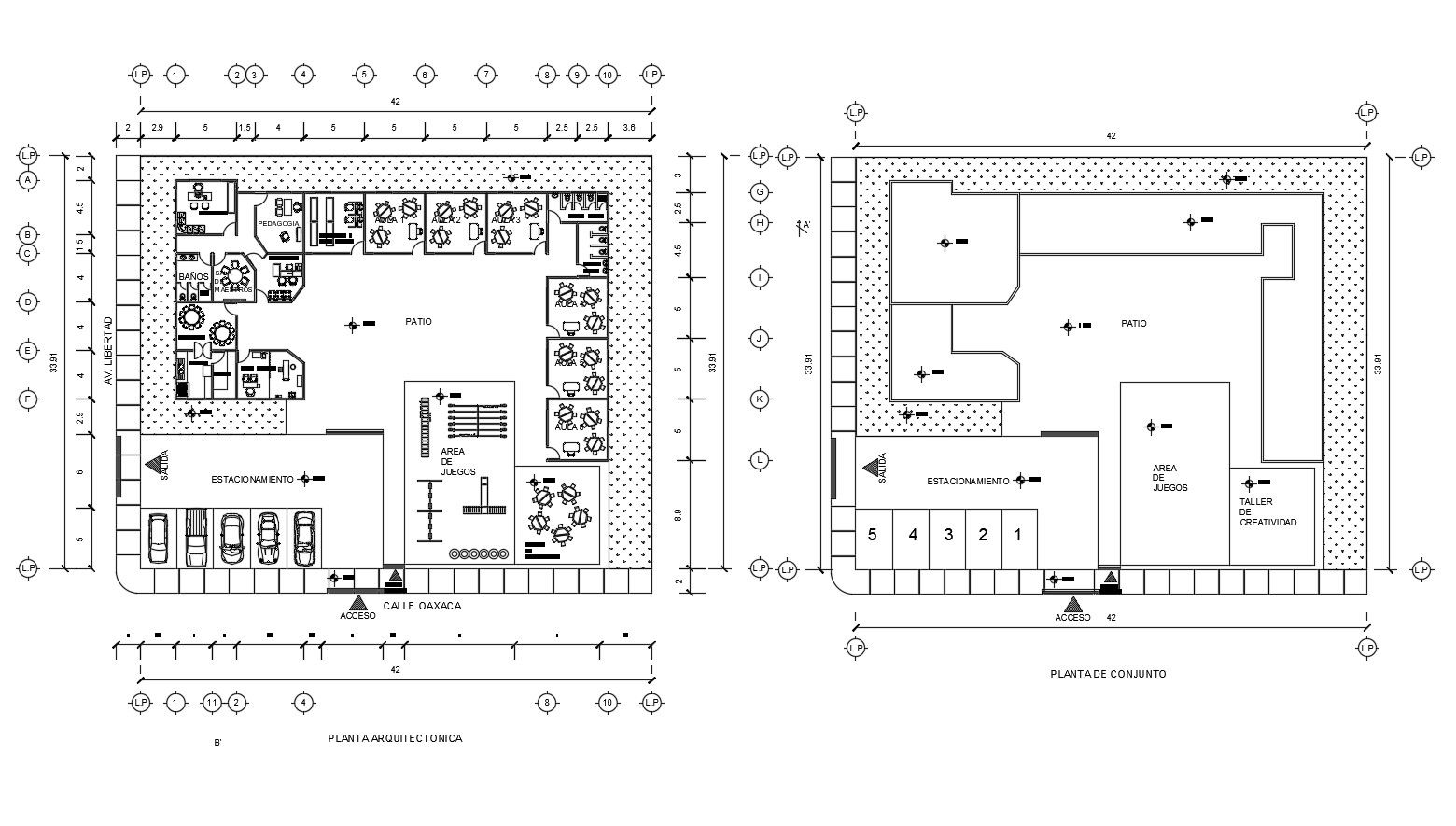Autocad drawing of kindergarten
Description
Autocad drawing of kindergarten it include ground floor layout, first floor layout, it also include class room, garden area, computer room, media room, staff room, canteen, pantry, toilets, etc
Uploaded by:
K.H.J
Jani
