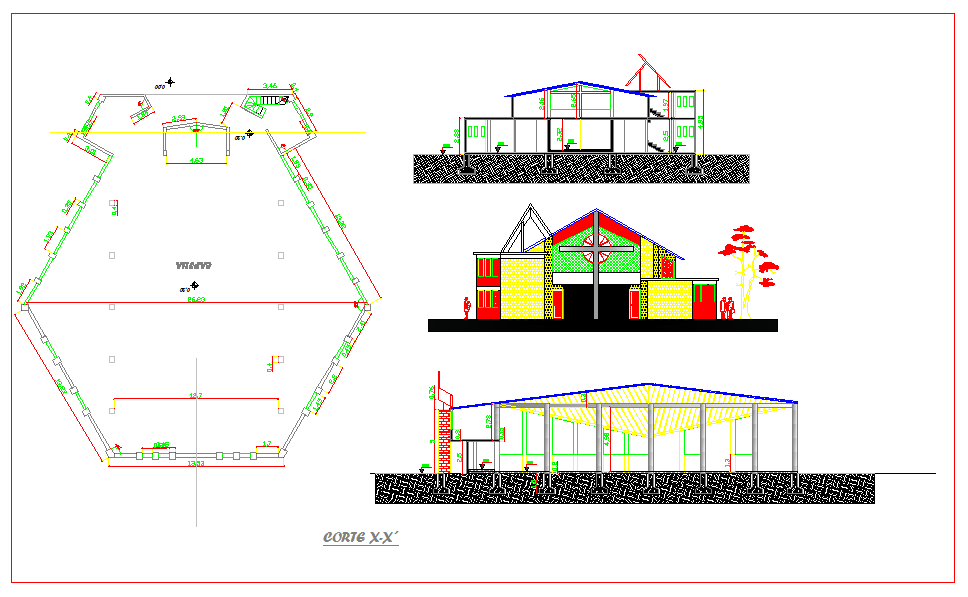Foundation plan
Description
Foundation plan DWG, Foundation plan Download File, Foundation plan Design File
File Type:
DWG
File Size:
275 KB
Category::
Structure
Sub Category::
Section Plan CAD Blocks & DWG Drawing Models
type:
Gold

Uploaded by:
Jafania
Waxy

