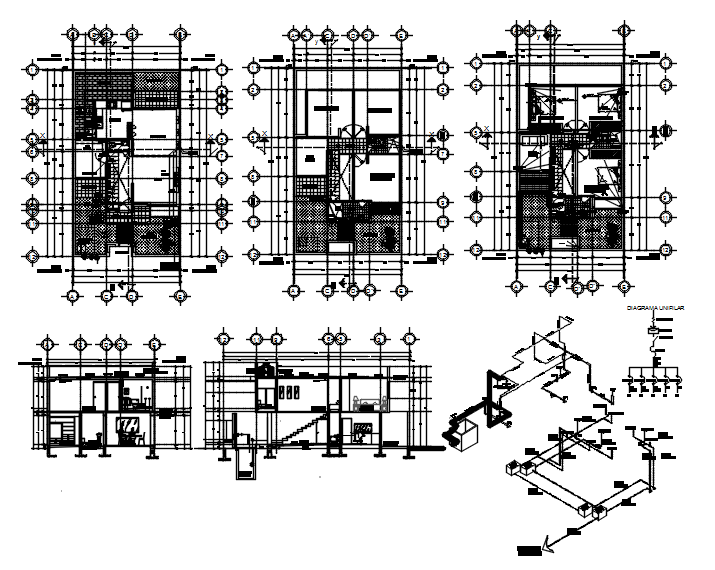Architectural plan of house 8.66mtr x 15.18mtr with detail dimension in AutoCAD
Description
Architectural plan of house 8.66mtr x 15.18mtr with detail dimension in AutoCAD which provide detail of drawing room, bedroom, kitchen, dining room, bathroom, toilet, etc it also gives detail of section.

Uploaded by:
Eiz
Luna
