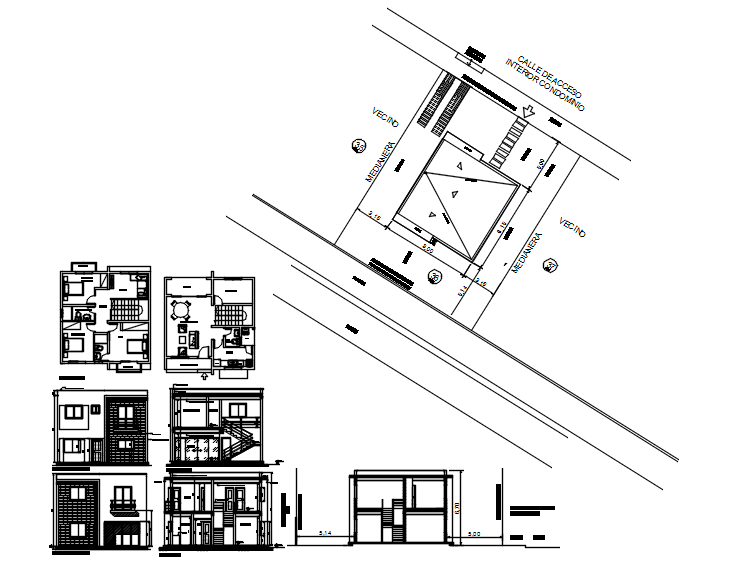2 storey House with section and elevation in AutoCAD
Description
2 storey House with section and elevation in AutoCAD which provide detail of front elevation, back elevation, different section, detail of floor level, detail of site plan, etc.

Uploaded by:
Eiz
Luna

