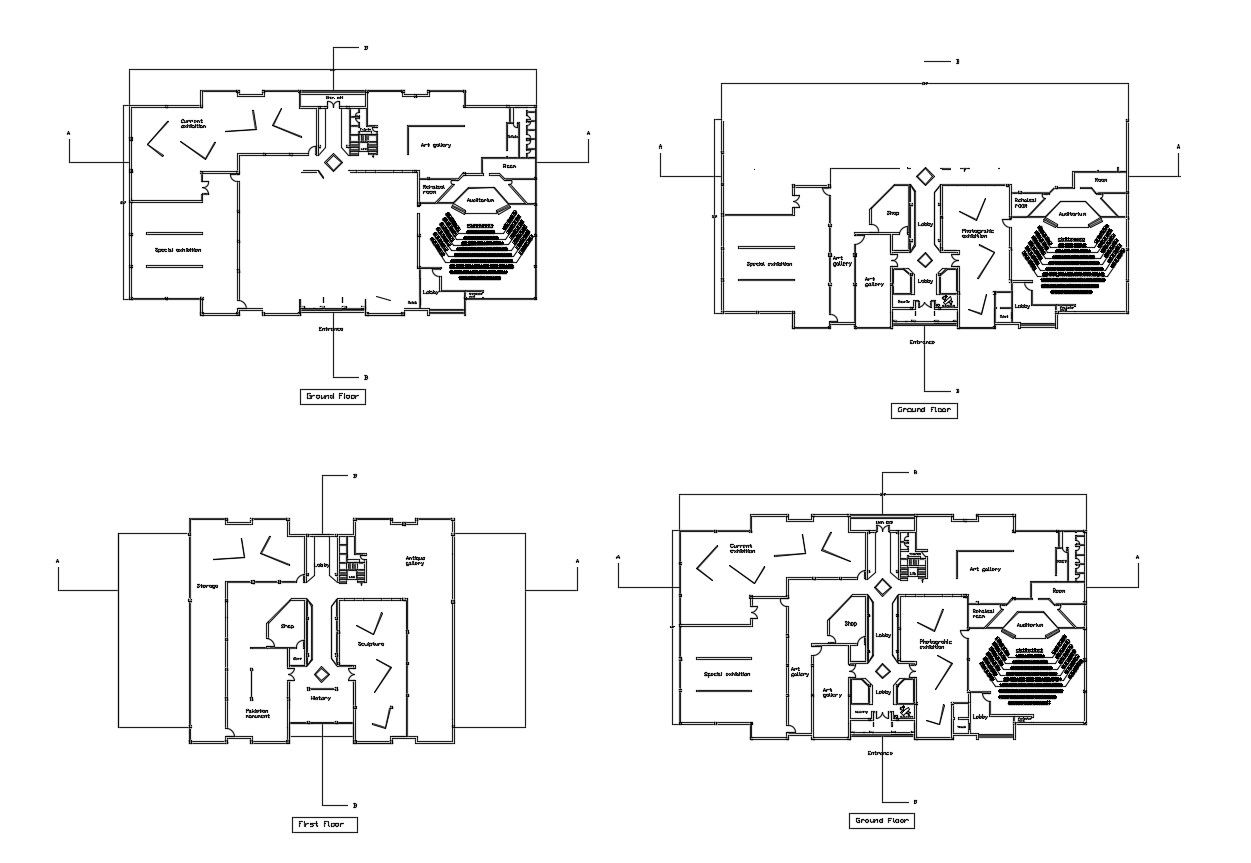Exhibition center layout in autocad
Description
Exhibition center layout in autocad it include ground floor layout, first floor layout, second floor layout, it also include art gallery,auditorium, ticket counter, exhibition space, etc
File Type:
DWG
File Size:
1.8 MB
Category::
Interior Design
Sub Category::
Showroom & Shop Interior
type:
Gold
Uploaded by:
K.H.J
Jani

