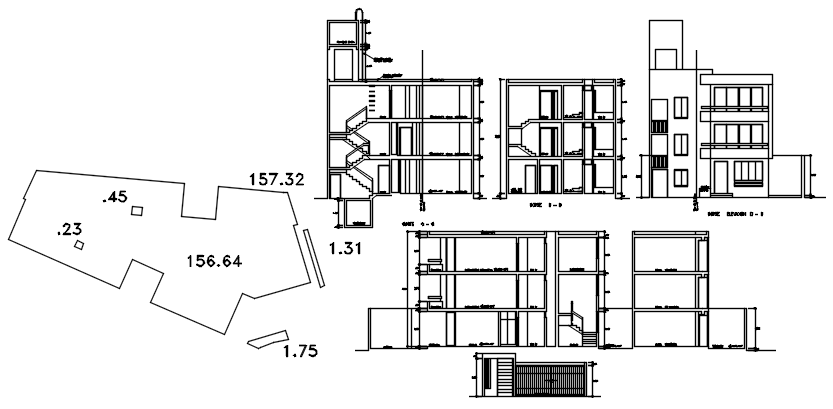3 storey residential apartment with elevation and section in dwg file
Description
3 storey residential apartment with elevation and section in dwg file which includes detail of front elevation, detail of section, detail of floor level, etc.

Uploaded by:
Eiz
Luna
