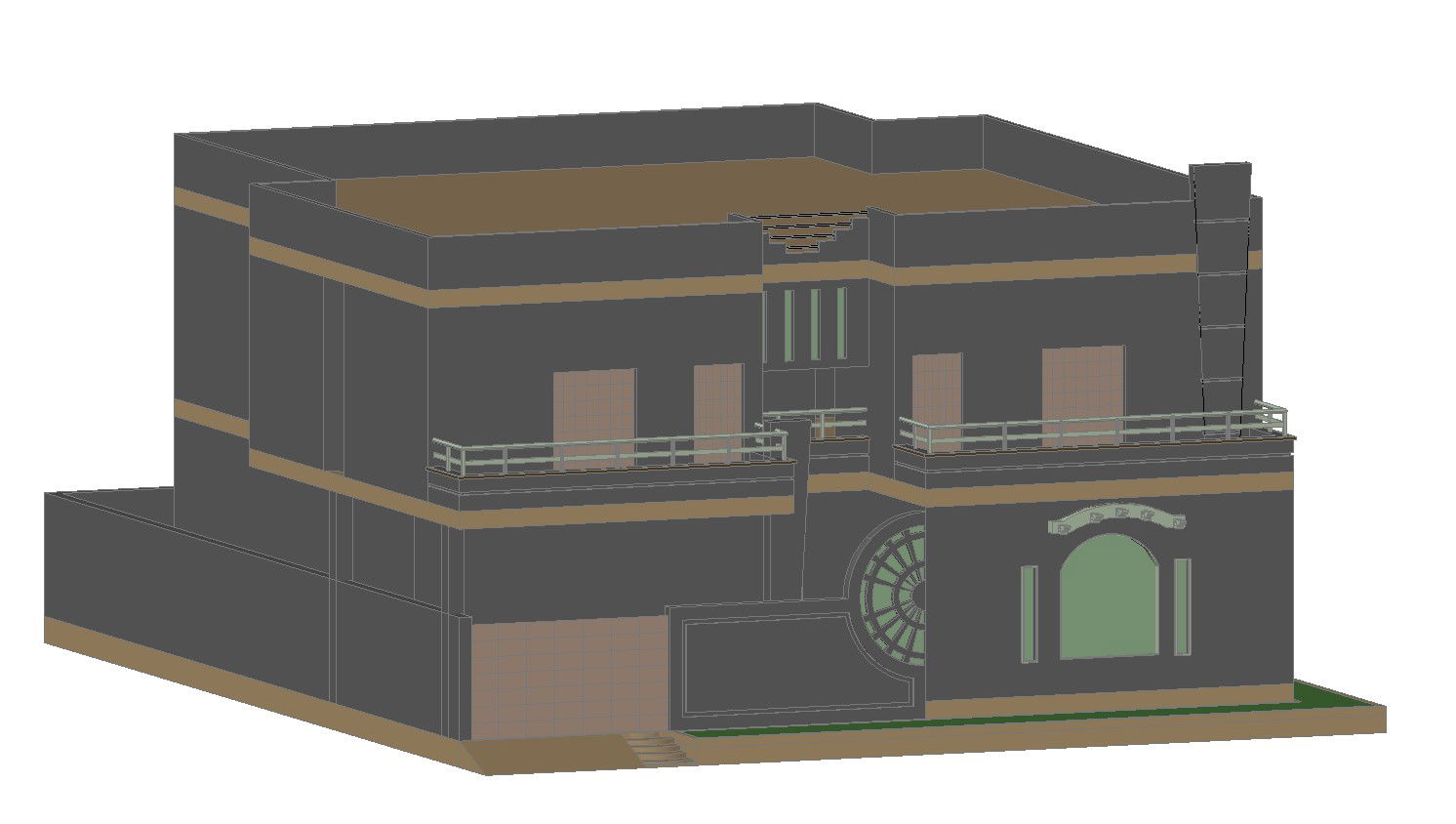3D drawing of residential bungalow in dwg file
Description
3D drawing of residential bungalow in dwg file it include ground floor layout, first floor layout, terrace layout, it also include doors, windows, balcony, railing, etc
Uploaded by:
K.H.J
Jani
