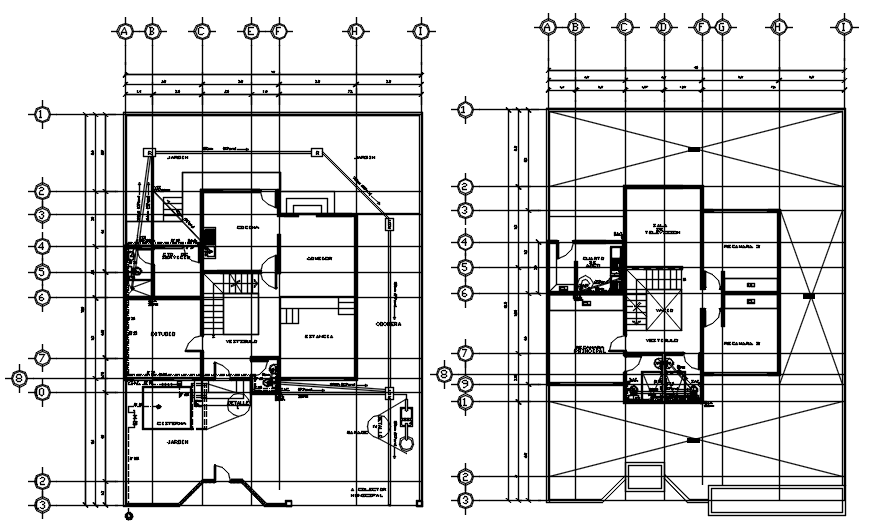Plan of bungalow 15.00mtr x 19.08mtr with detail dimension in AutoCAD
Description
Plan of bungalow 15.00mtr x 19.08mtr with detail dimension in AutoCAD which provide detail of drawing room, bedroom, kitchen, dining room, bathroom, toilet, etc.

Uploaded by:
Eiz
Luna

