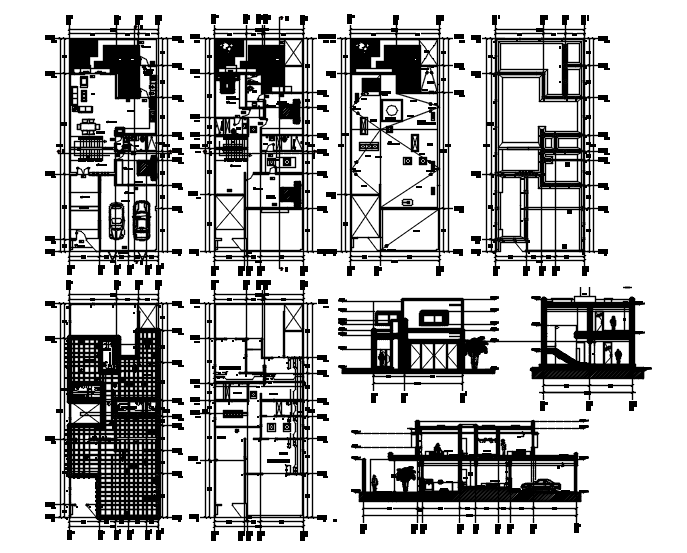2 storey bungalow 10.00mtr x 24.00mtr with foundation plan in dwg file
Description
2 storey bungalow 10.00mtr x 24.00mtr with foundation plan in dwg file it includes detail of elevation and section, detail dimension in the drawing room, bedroom, kitchen, dining room, bathroom, toilet, parking area, etc.

Uploaded by:
Eiz
Luna
