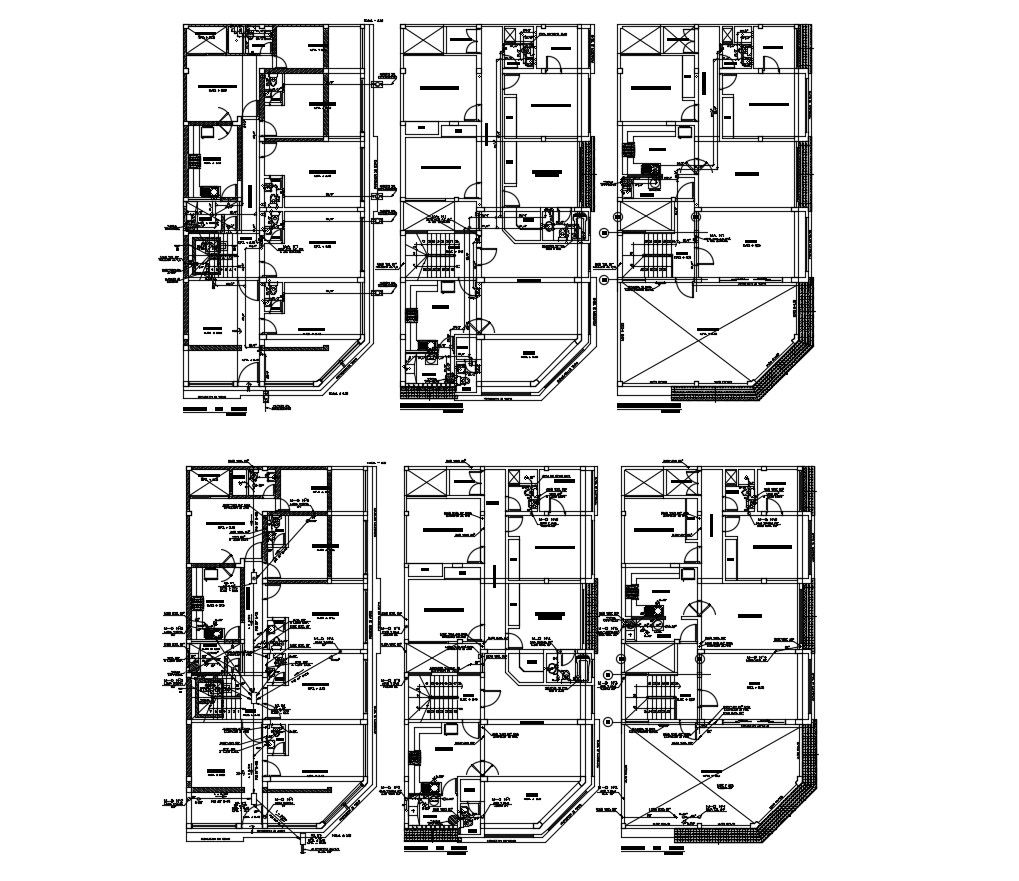Residential house drawing in autocad
Description
Residential house drawing in autocad it include ground floor layout, second floor layout, third floor layout, it also include kitchen, dinning area, living area, bedrooms, garden area, etc
Uploaded by:
K.H.J
Jani
