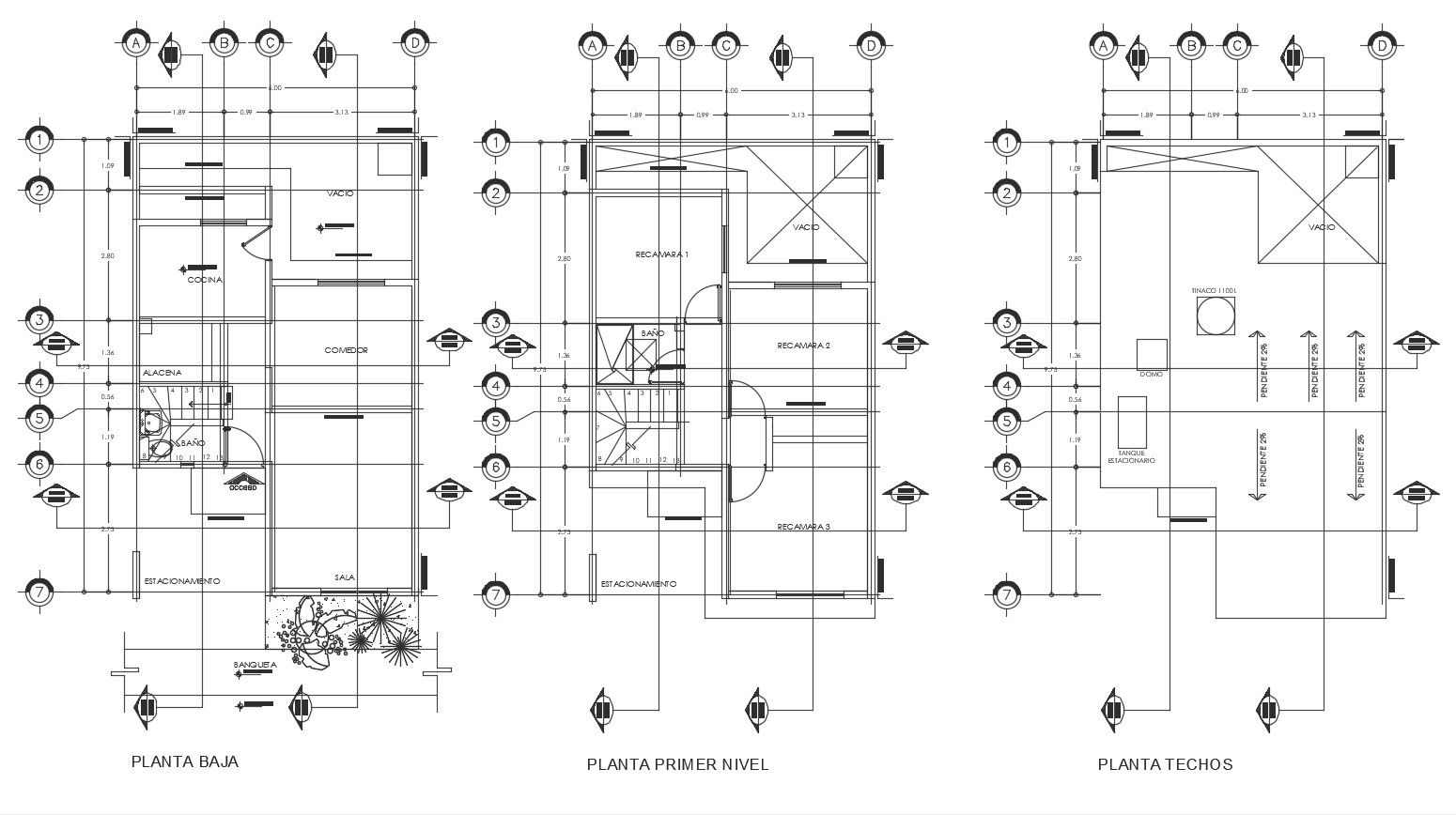Autocad drawing of residential house
Description
Autocad drawing of residential house it include ground floor layout, first floor layout, roof plan it also include master bedroom, kids room, kitchen, drawing room, balcony , etc
Uploaded by:
K.H.J
Jani
