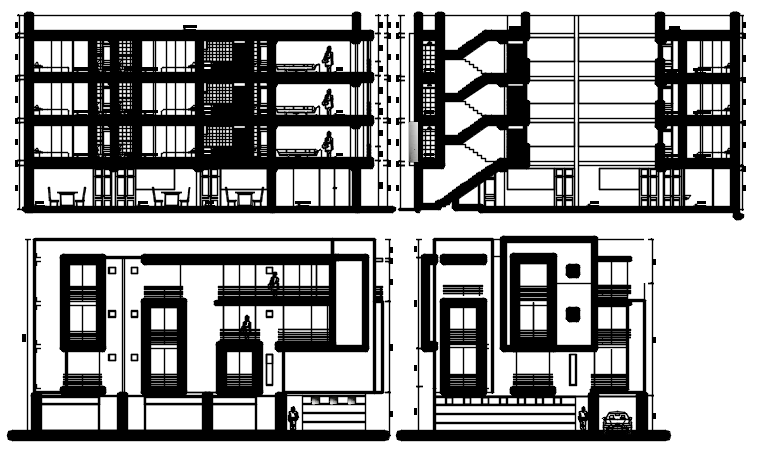Elevation drawing of the residential building in dwg file
Description
Elevation drawing of the residential building in dwg file which provides detail of front elevation, detail of side elevation, detail of section, detail of floor level, etc.

Uploaded by:
Eiz
Luna

