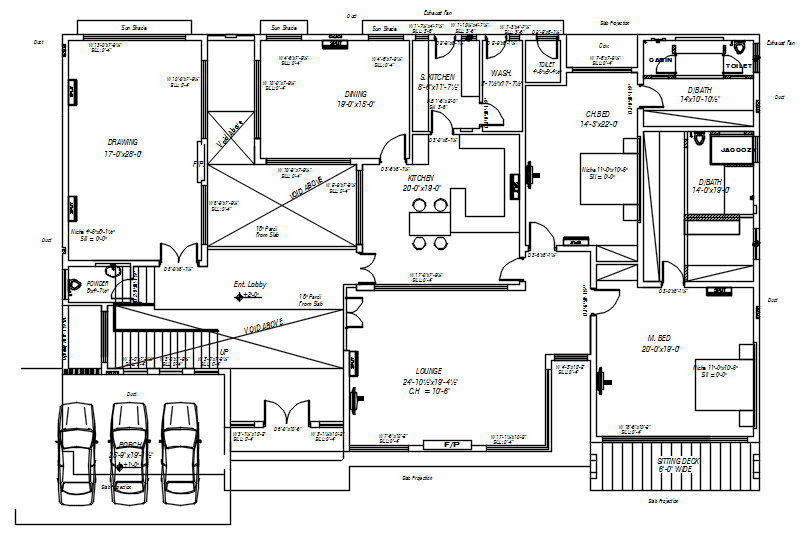Floor plan of the house with detail dimension in dwg file
Description
Floor plan of the house with detail dimension in dwg file which provides detail of lounge, hall, bedroom, kitchen with dining area, bathroom, toilet, parking plan, etc.

Uploaded by:
Eiz
Luna
