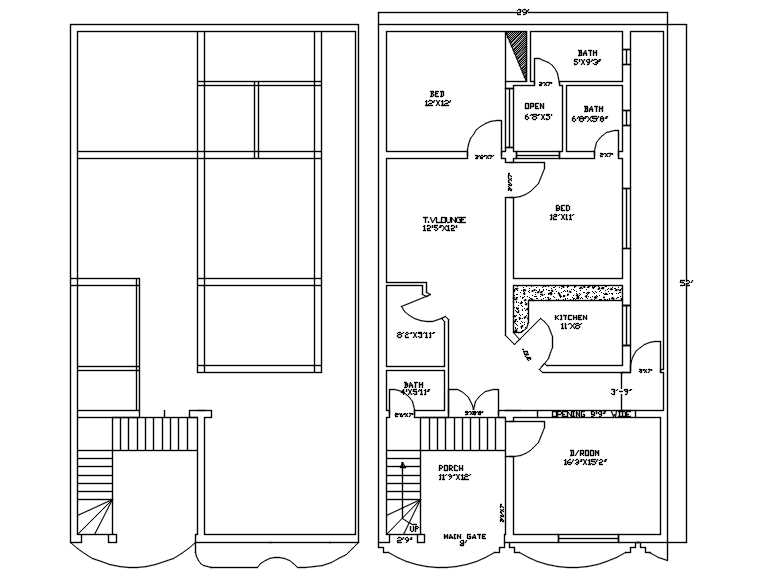Floor plan of house 29' x 52' with detail dimension in dwg file
Description
Floor plan of house 29' x 52' with detail dimension in dwg file which provides detail of lounge, hall, bedroom, tv room, kitchen, dining area, bathroom, toilet, etc.

Uploaded by:
Eiz
Luna
