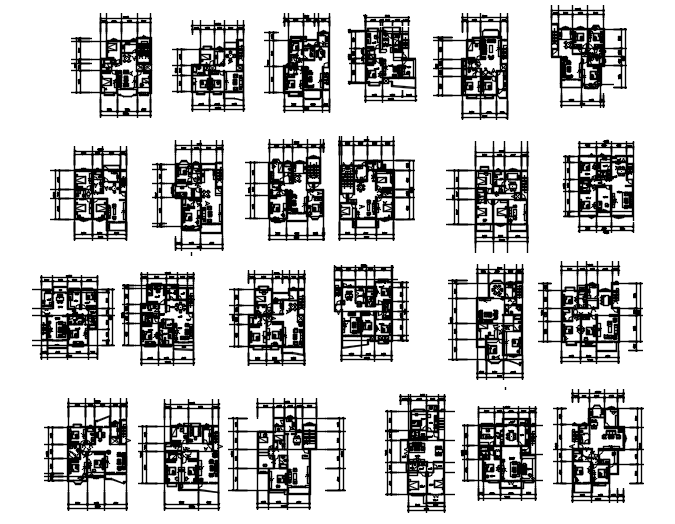Plan of house 10.500mtr x 10.000mtr with detail dimension in dwg file
Description
Plan of house 10.500mtr x 10.000mtr with detail dimension in dwg file which provides detail of drawing room, bedroom, kitchen, dining room, bathroom, toilet, etc.

Uploaded by:
Eiz
Luna
