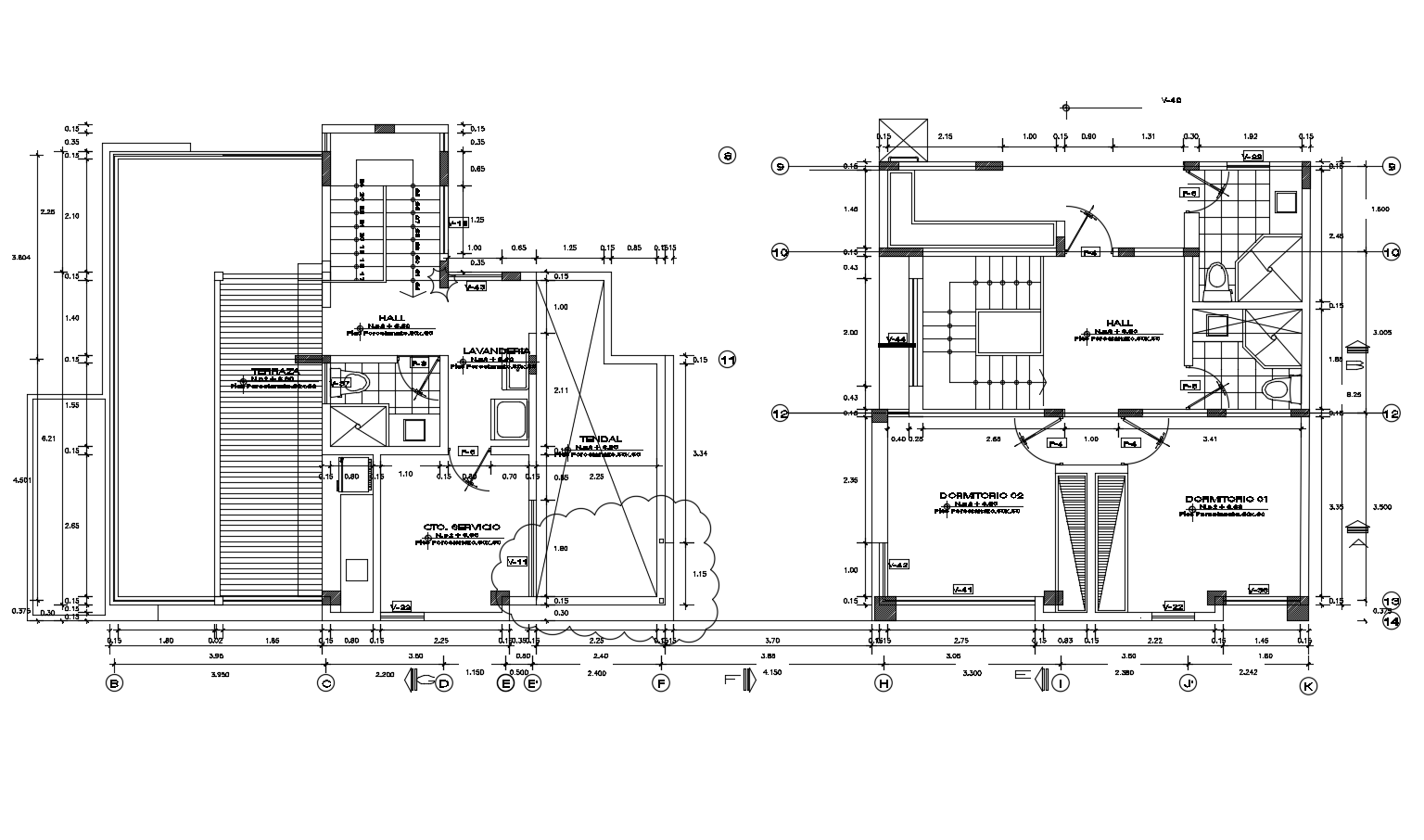Residential bunglow layout in autocad
Description
Residential bunglow layout in autocad it include ground floor layout,second floor layout, it also include kitchen, dinning area, living room, toilets and bathroom, bedrooms, etc
Uploaded by:
K.H.J
Jani
