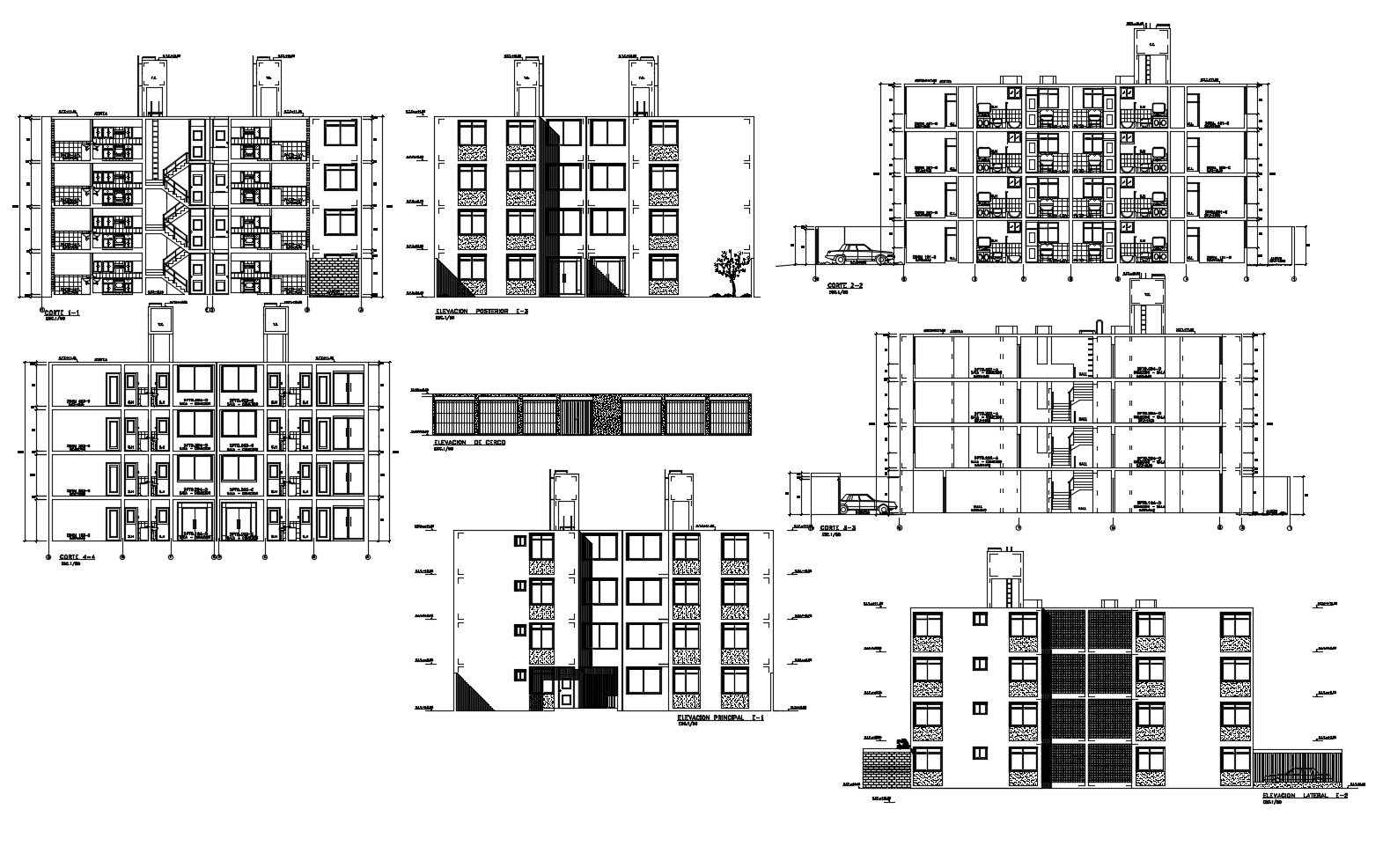Dwg file of residential apartment elevations
Description
Dwg file of residential apartment elevations it include sectional elevation,front facade,rear elevation,it also include kitchen,dinning area,master bedroom,kids bedroom, toilets and bathroom, etc
Uploaded by:
K.H.J
Jani

