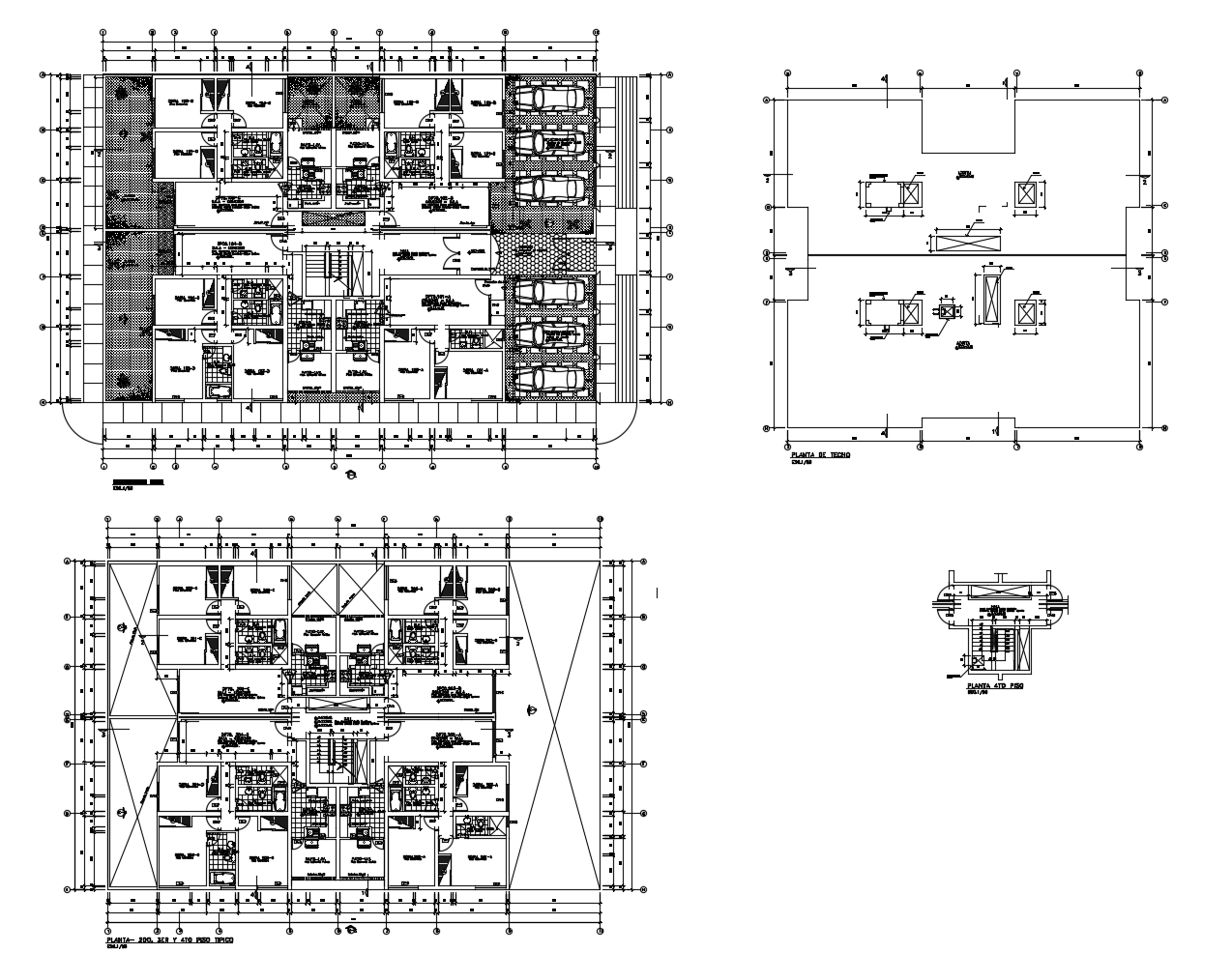Autocad drawing of residential apartment
Description
Autocad drawing of residential apartment it include ground floor plan, first floor plan,second floor layout, terrace layout it also include kitchen,dinning area, bedrooms, living room, etc
Uploaded by:
K.H.J
Jani
