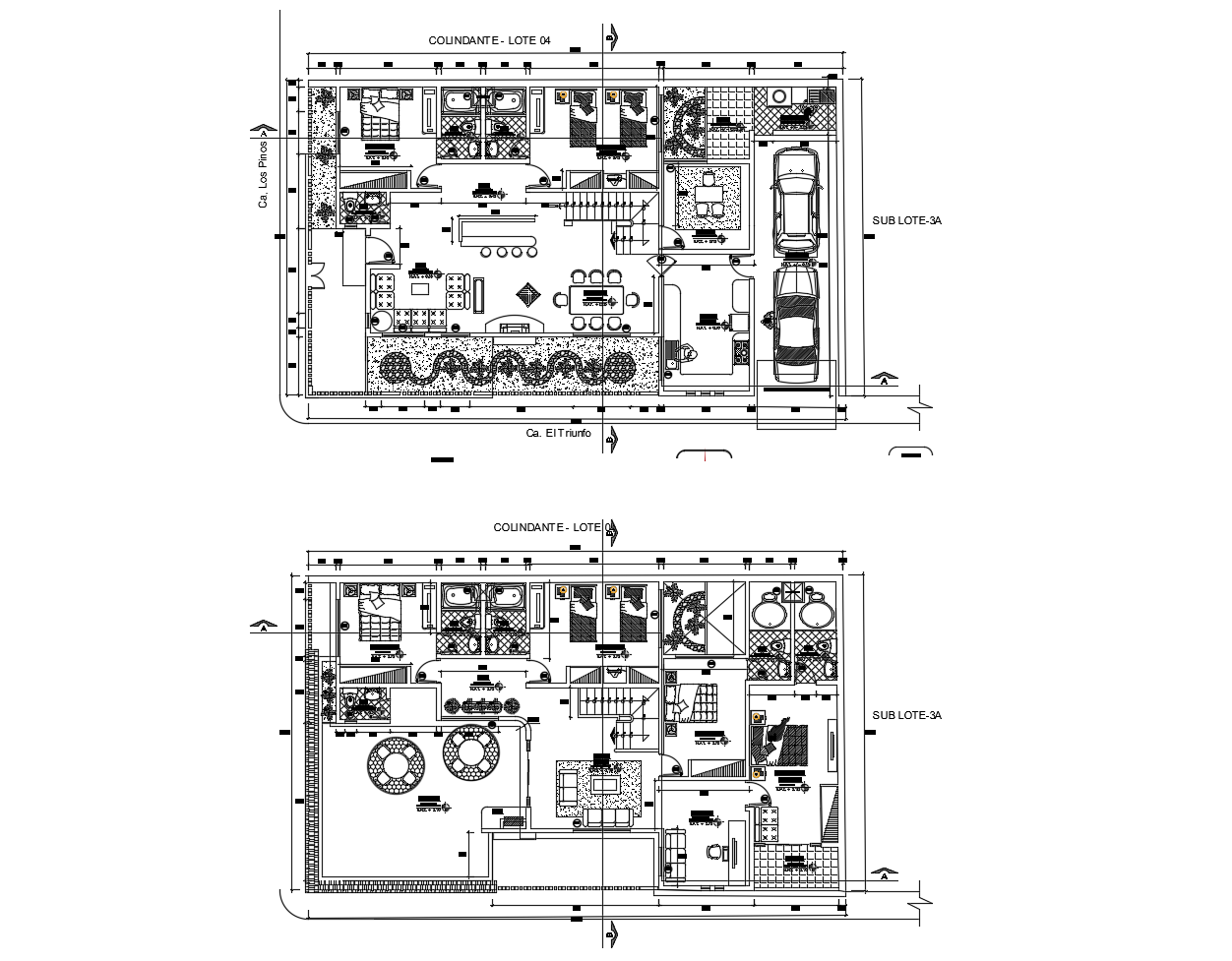Autocad drawing of residential bunglow
Description
Autocad drawing of residential bunglow it include ground floor layout, first floor layout it also include kitchen, dinning area, master bedroom, kid's bedroom, balcony,parking area, toilets, bathroom, etc
Uploaded by:
K.H.J
Jani
