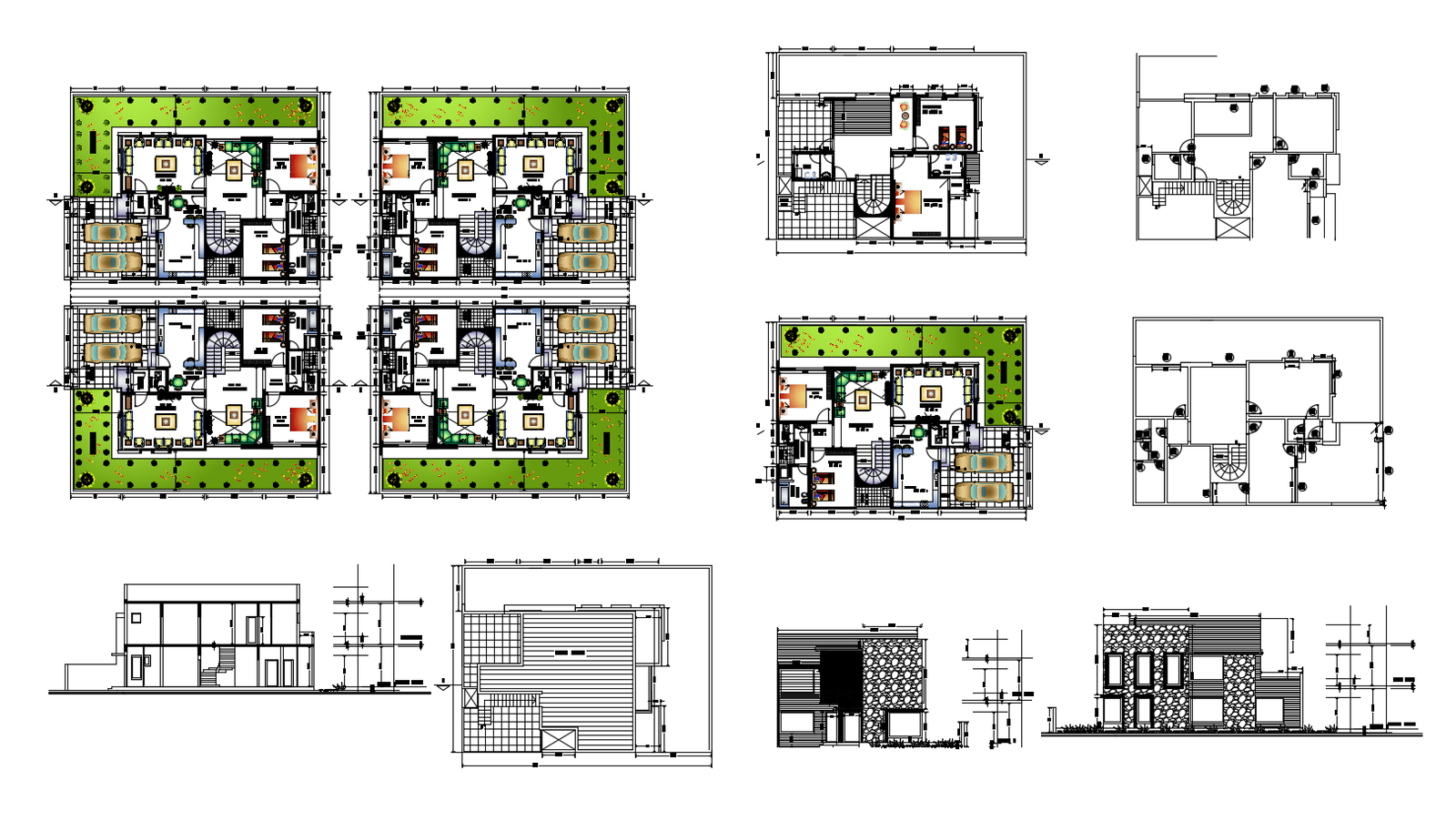Residential house with elevation and section in AutoCAD
Description
Residential house with elevation and section in AutoCAD which provide detail of drawing room, bedroom, kitchen, dining room, bathroom, toilet, it also gives detail of floor level.

Uploaded by:
Eiz
Luna
