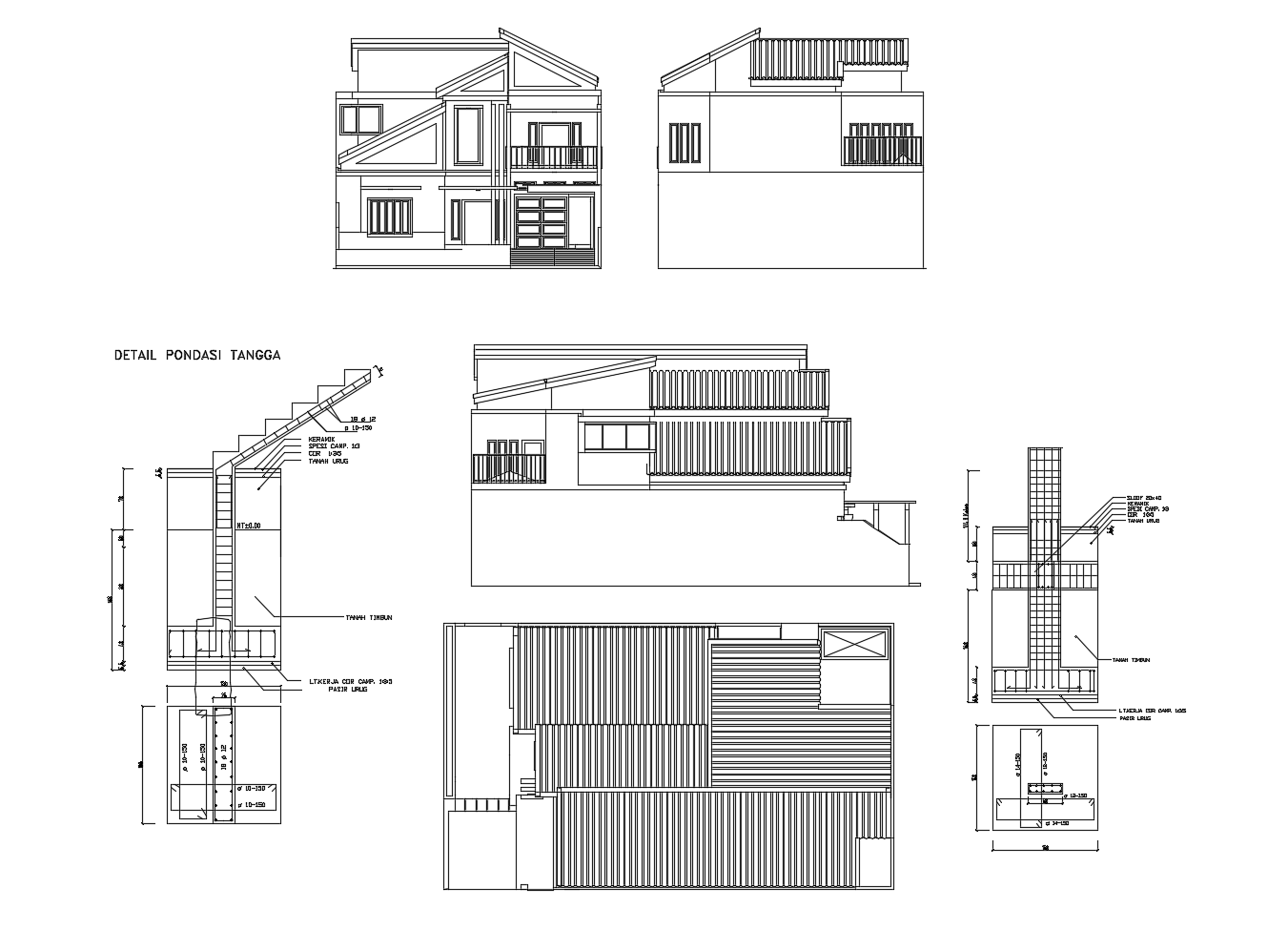House design with detail dimension in dwg file
Description
House design with detail dimension in dwg file it includes detail of front elevation, side elevation, detail of floor level, etc it also gives detail of foundation structure.

Uploaded by:
Eiz
Luna

