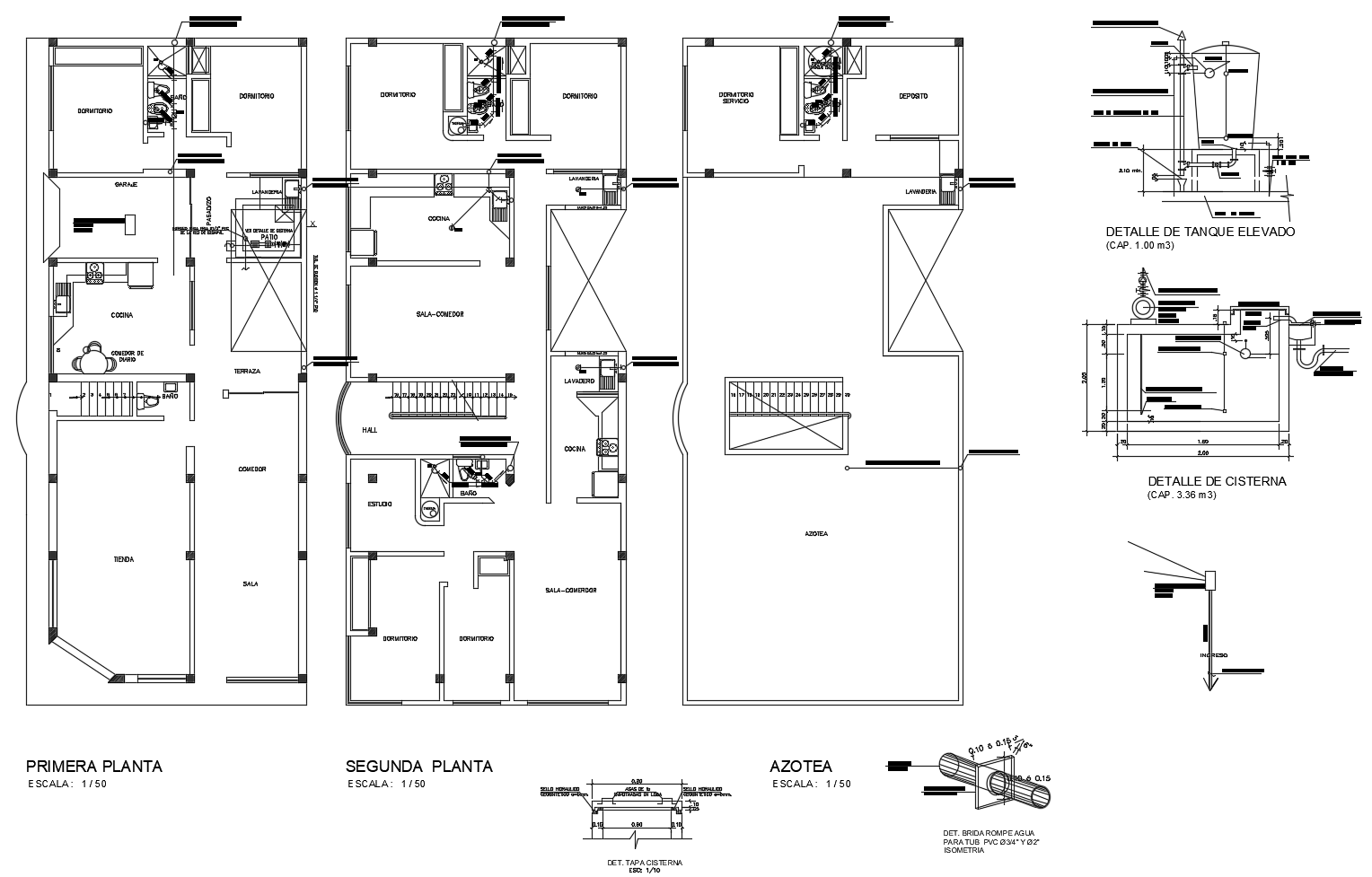Architectural plan of the house with detail dimension in dwg file
Description
Architectural plan of the house with detail dimension in dwg file it includes detail of drawing room, bedroom, kitchen, dining room, bathroom, toilet, etc.

Uploaded by:
Eiz
Luna
