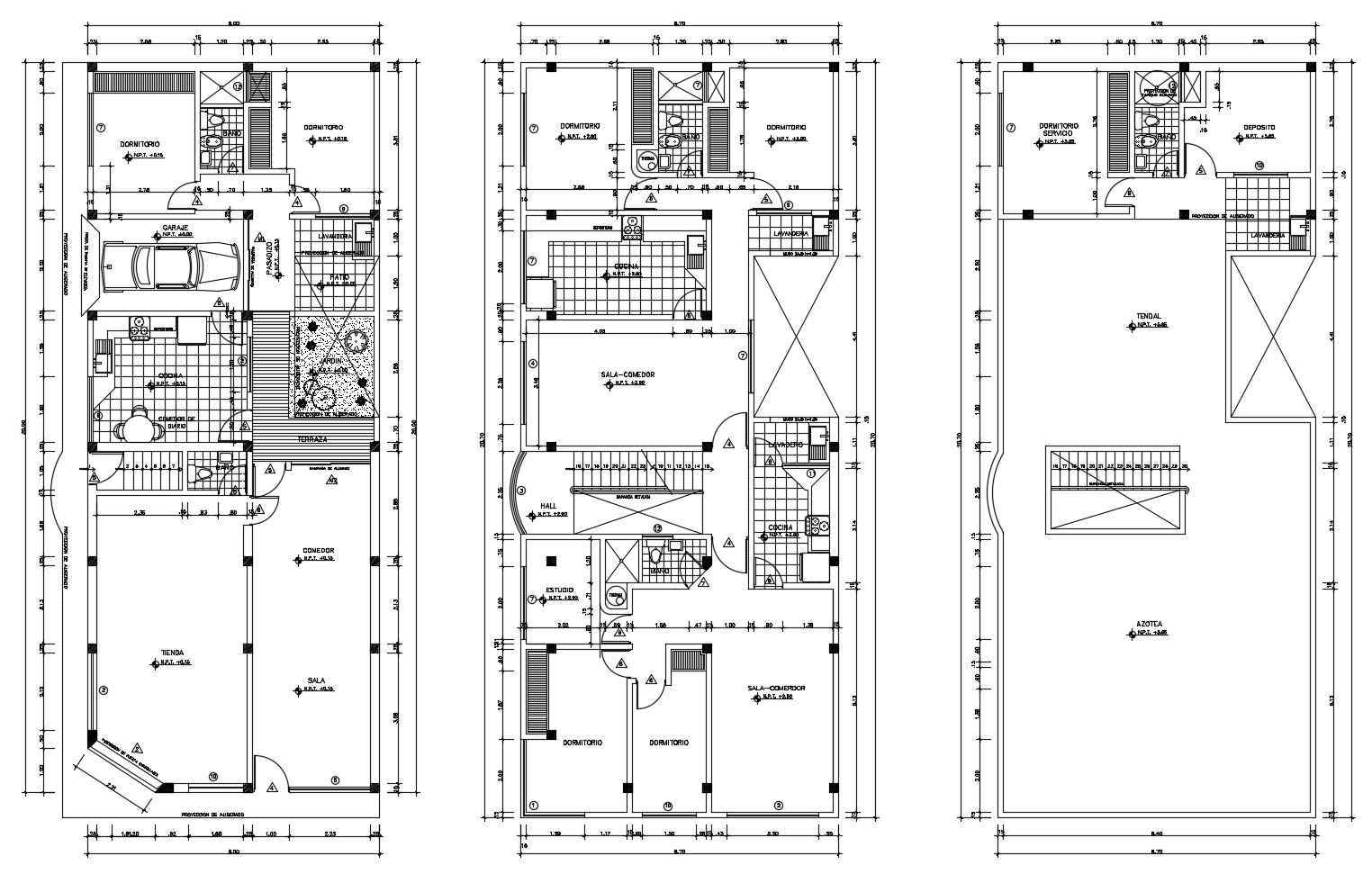Drawing of the house with detail dimension in dwg file
Description
Drawing of the house with detail dimension in dwg file which provides detail of drawing room, bedroom, kitchen, dining room, bathroom, toilet, parking space, etc.

Uploaded by:
Eiz
Luna

