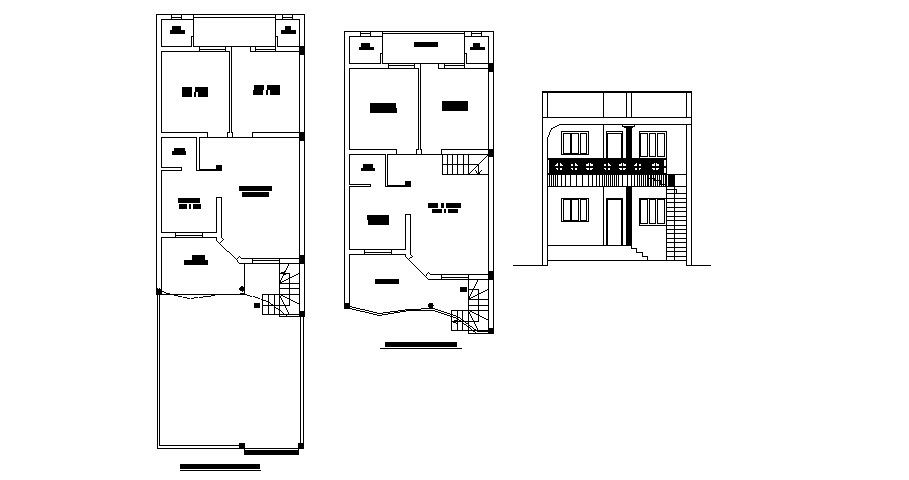Floor plan of the house with elevation in dwg file
Description
Floor plan of the house with elevation in dwg file which provides detail of drawing room, bedroom, kitchen, dining room, bathroom, toilet, etc it also gives detail of front elevation.

Uploaded by:
Eiz
Luna
