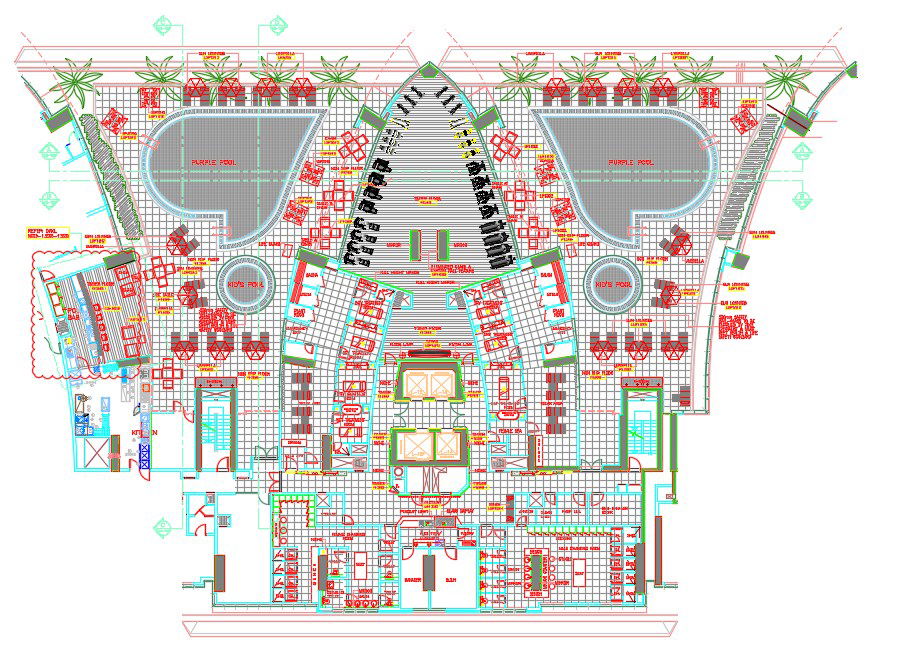Resort dwg
Description
Download resort dwg autocad files inlcude all arhitecture layout, plan, elevations, sections and all other imortant architecture detail can u download this files is free.
..
Uploaded by:
Tuan
Dao Vang
