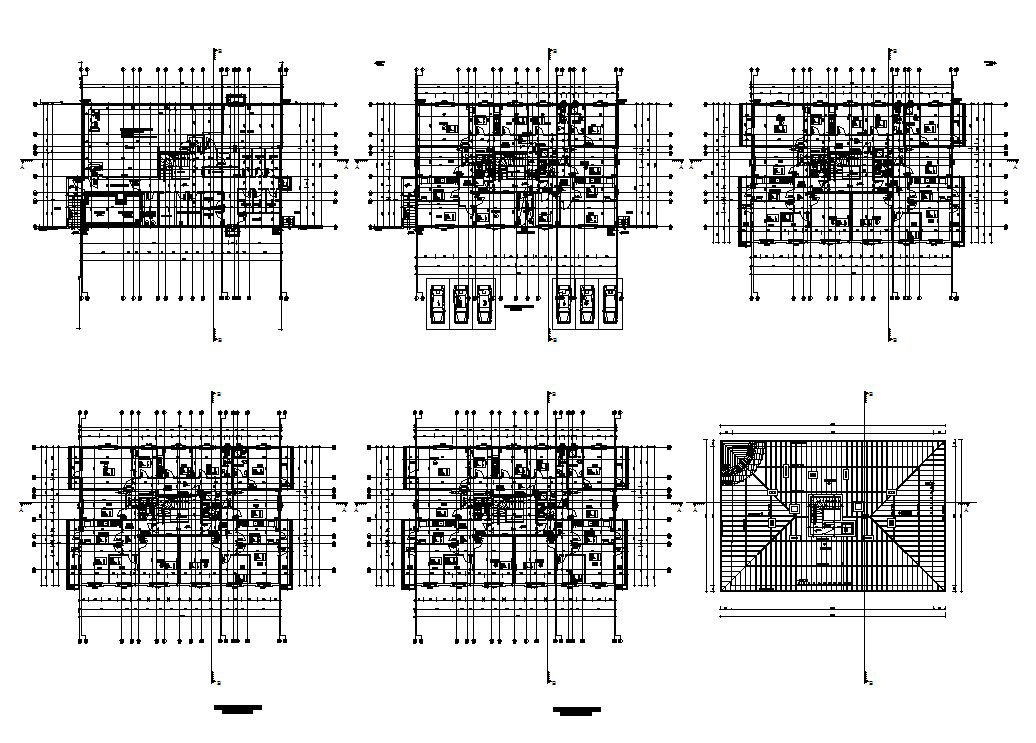Autocad drawing of residential apartment
Description
Autocad drawing of residential apartment it include ground floor layout,first floor layout,third floor layout, terrace layout it also include kitchen,drawing room,balcony,dinning area,bedrooms,etc
Uploaded by:
K.H.J
Jani

