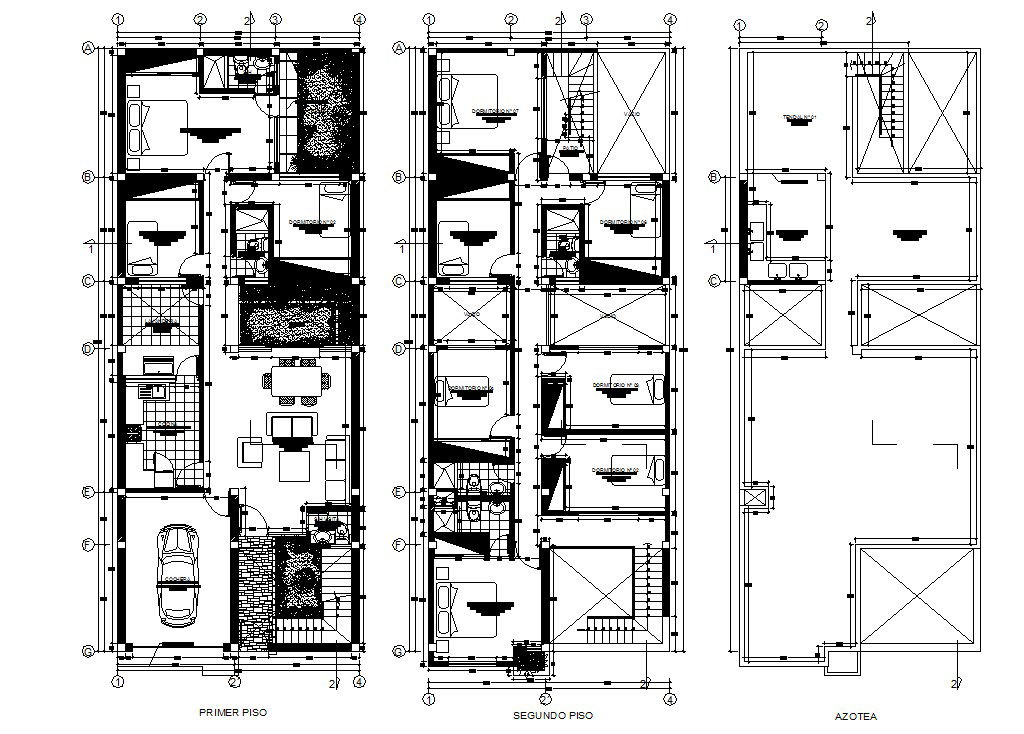Autocad drawing residential bunglow
Description
Autocad drawing residential bunglow it include ground floor layout, first floor layout,terrace layout it also include kitchen, dinning area,master bedroom,kids bedroom, family room,living room,toilets and bathroom, etc
Uploaded by:
K.H.J
Jani
