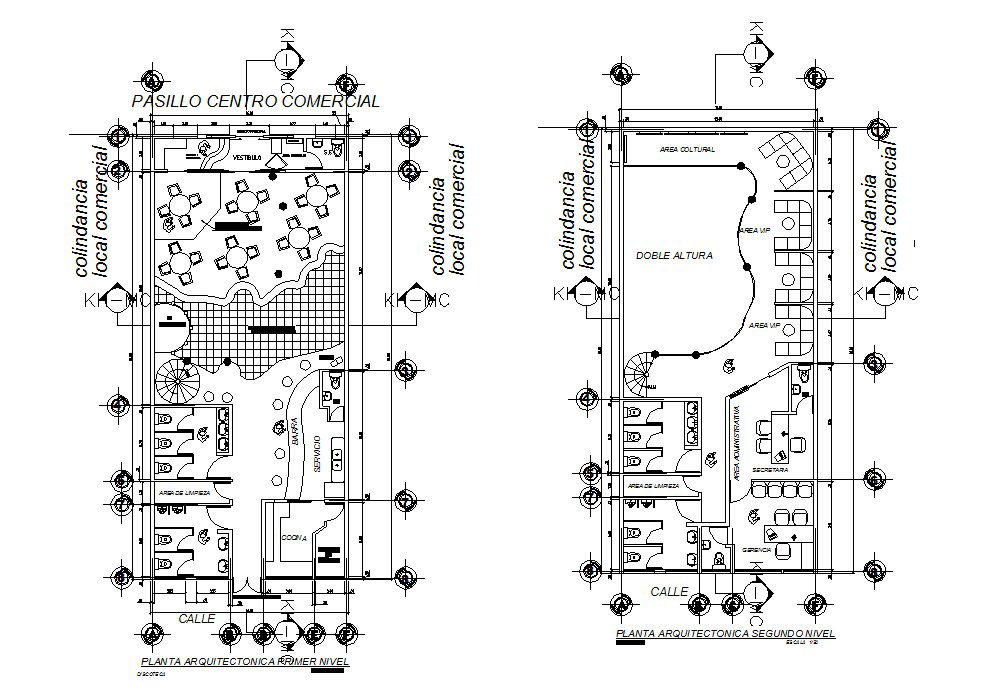Autocad drawing of bar restaurant
Description
Autocad drawing of bar restaurant it include ground floor layout, first floor layout it also include seating area,serving area,reception,bar area,serving counter,dance floor,kitchen,toilets, etc
Uploaded by:
K.H.J
Jani
