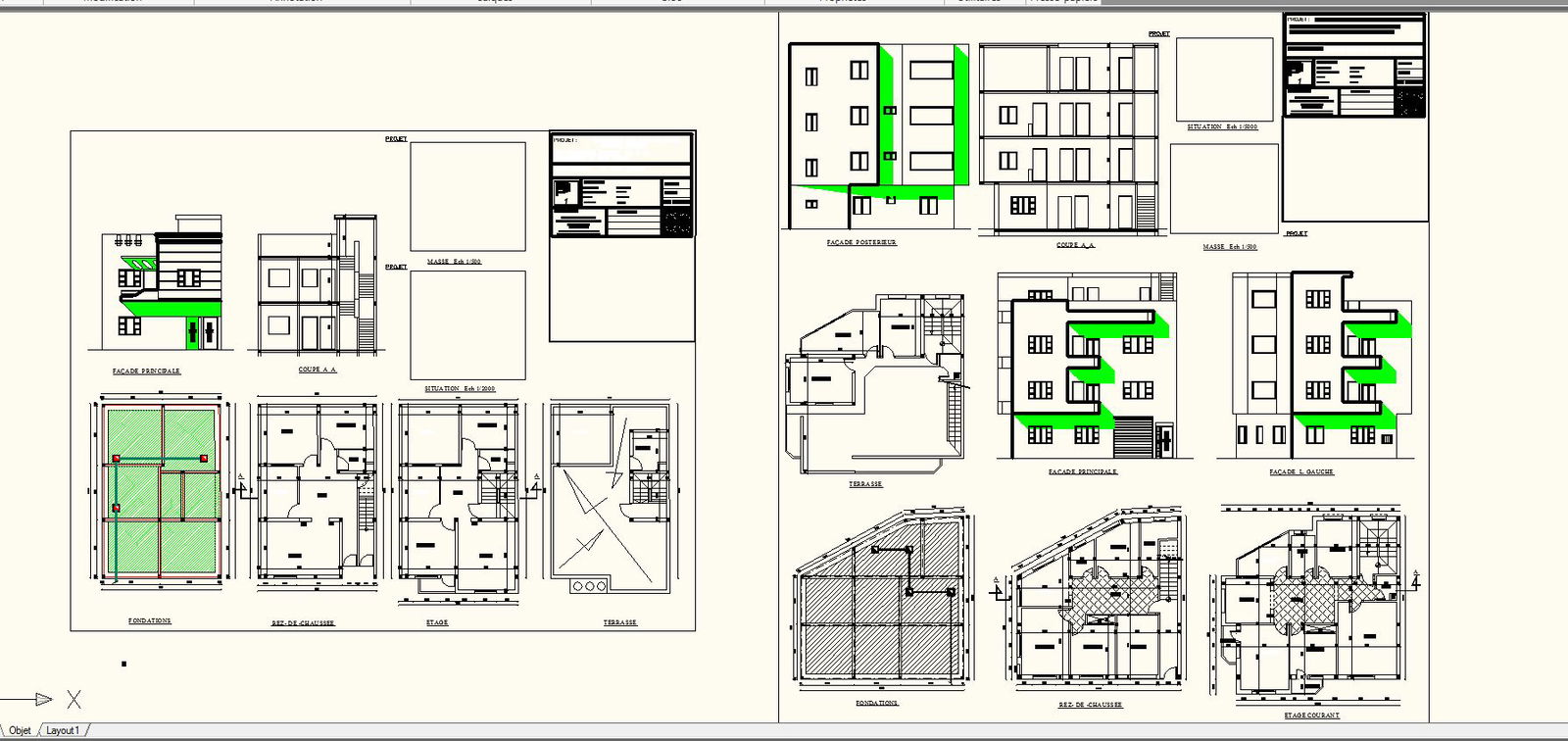PLAN Rocoulement
Description
PLAN Rocoulement fokahi FIN
created by a 6 years experienced Autocad architector
i hope you like it
PLAN Rocoulement fokahi FIN
PLAN Rocoulement fokahi FIN
PLAN Rocoulement fokahi FIN
PLAN Rocoulement fokahi FIN
PLAN Rocoulement fokahi FIN
PLAN Rocoulement fokahi FIN

Uploaded by:
