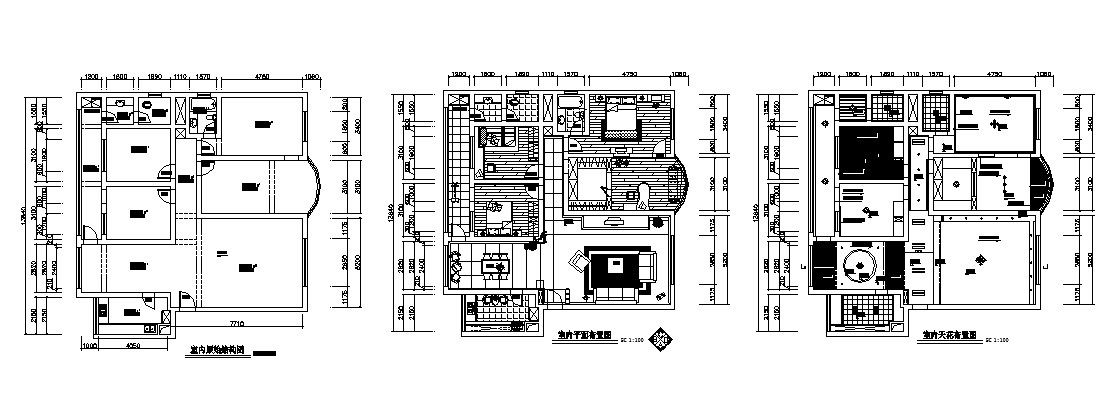Architectural plan of the house with furniture details in AutoCAD
Description
Architectural plan of the house with furniture details in AutoCAD which provide detail of drawing room, bedroom, kitchen, dining room, bathroom, toilet, porch area, etc.

Uploaded by:
Eiz
Luna
