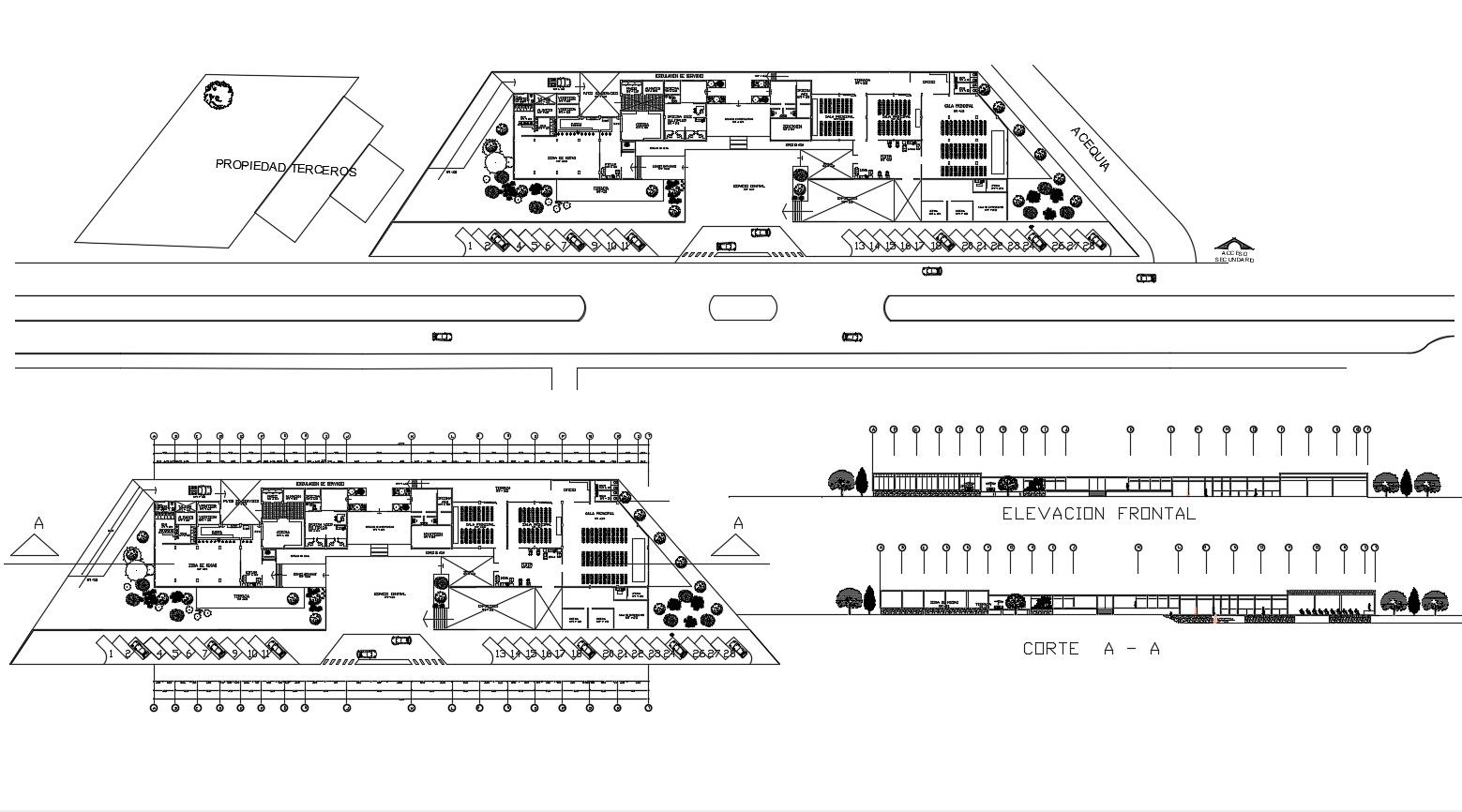Autocad drawing of restaurant and convention centre
Description
Autocad drawing of restaurant and convention centre it include restaurant,convention centre,elevations,it also include kitchen,seating area,toilets,parking area,waiting,reception,office,etc
Uploaded by:
K.H.J
Jani

