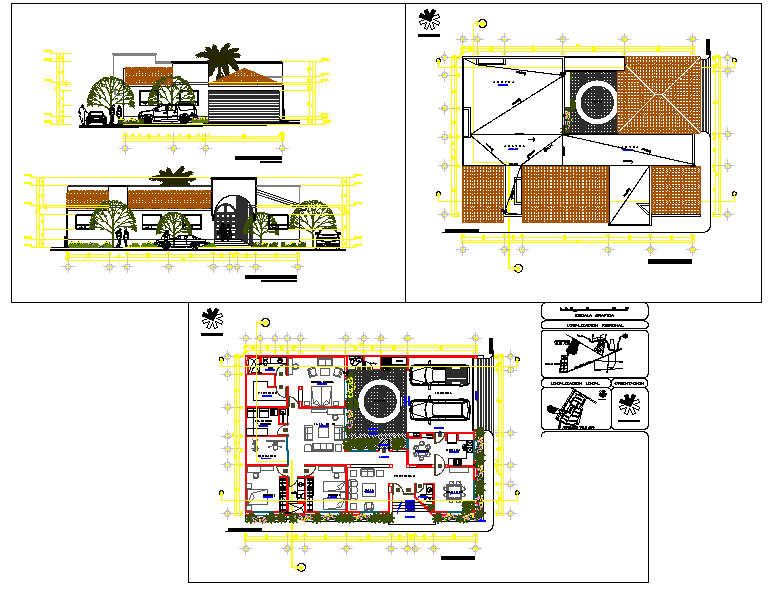Residential House plan
Description
Bungalows are very convenient for the homeowner in that all living areas are on a single-storey and there are no stairs between living areas.Residential House plan Download file, Residential House plan Design File, Residential House plan DWG

Uploaded by:
Fernando
Zapata
