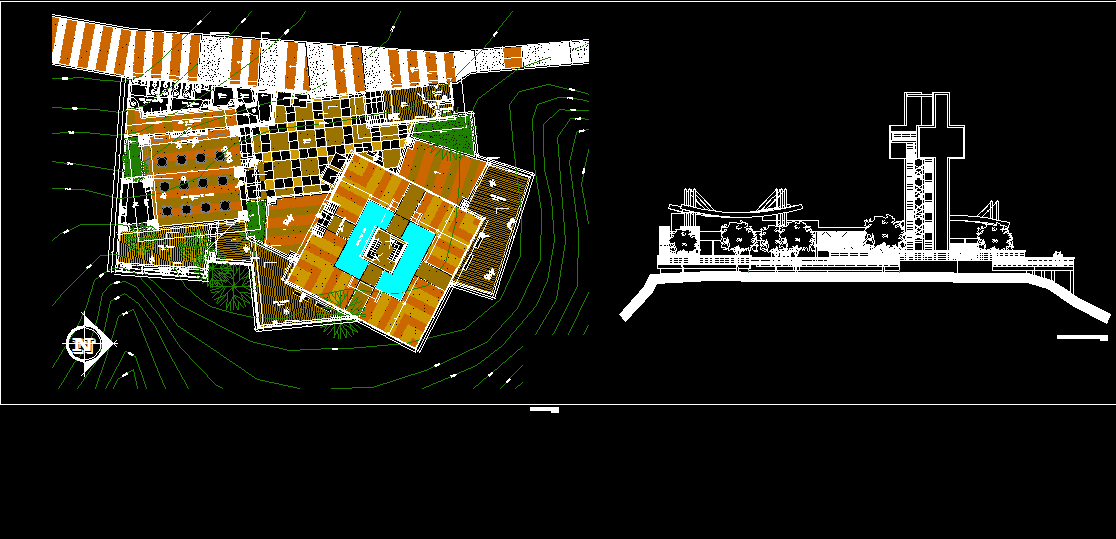G plus 5 Commercial Building Floor Plan Section and Elevation in CAD
Description
Autocad DWG Drawing file giving the details of the G+5 commercial building floor plan, section, and elevation design. The staircase is available to the inside of the Building. elevation of this commercial building is available in this DWG file.
Uploaded by:
