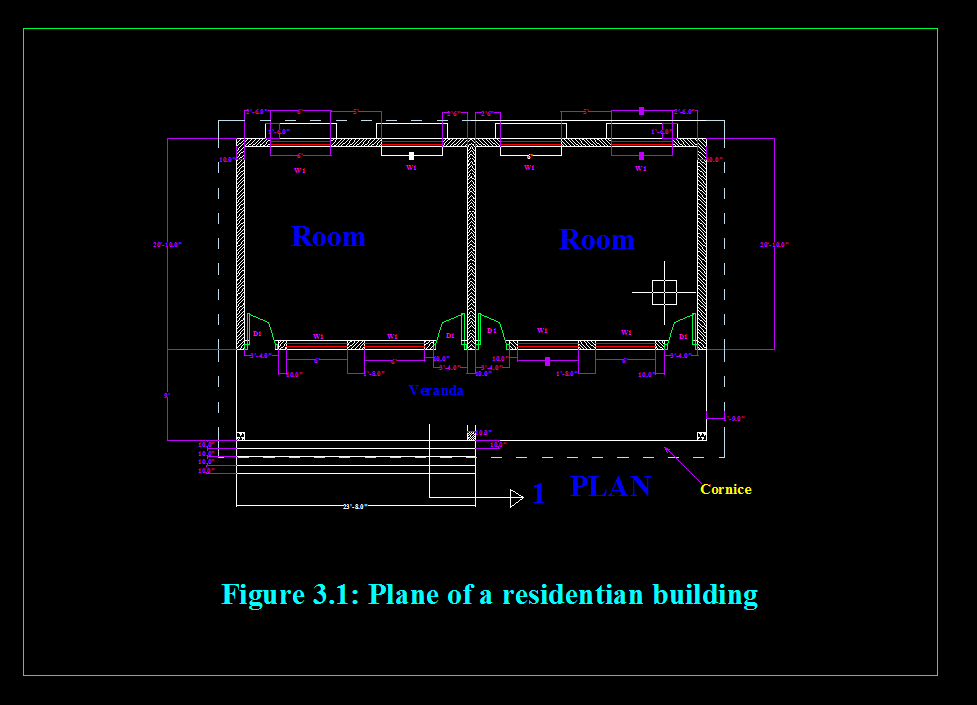Residential Floor Plane DWG file for Architectural Planning Layout
Description
This residential building floor plan offers a detailed room layout showing bedrooms, living rooms, kitchen, and utility areas with correct dimensions and structural clarity. Elevation and section drawings accompany the plan to help architects visualize facade, window-door placements, and overall external appearance. Ideal for residential design projects, builders, and designers seeking precise layout, elevation, and section information for efficient construction and spatial planning.
File Type:
DWG
File Size:
121 KB
Category::
Projects
Sub Category::
Architecture House Projects Drawings
type:
Gold

Uploaded by:
Tanmoy
Hasan
