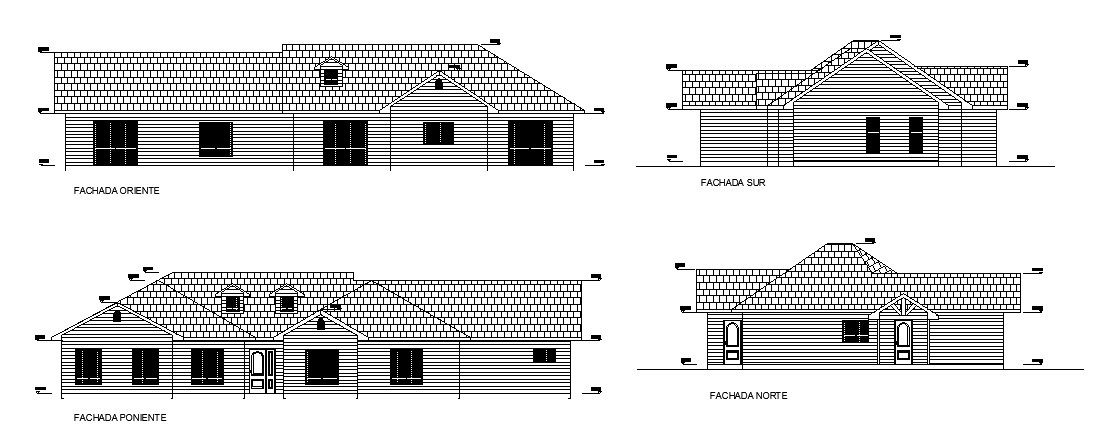Elevation drawing of the house in dwg file
Description
Elevation drawing of the house in dwg file which provides detail of front elevation, south elevation, north elevation, back elevation, etc it also gives detail of floor level.

Uploaded by:
Eiz
Luna

