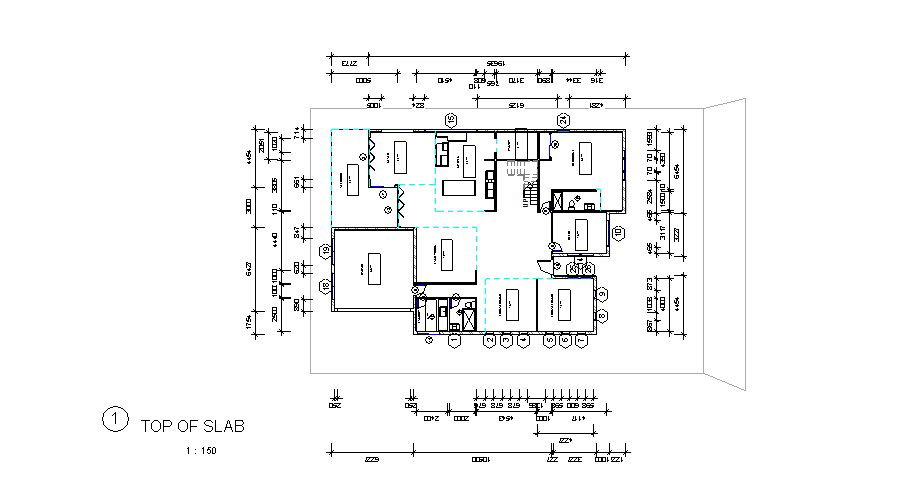House plan with detail dimension in skp file
Description
House plan with detail dimension in skp file which provides detail of drawing room, bedroom, kitchen, dining room, bathroom, toilet, etc.
File Type:
3d sketchup
File Size:
28.8 MB
Category::
Architecture
Sub Category::
Bungalow House Design
type:
Gold

Uploaded by:
Eiz
Luna
