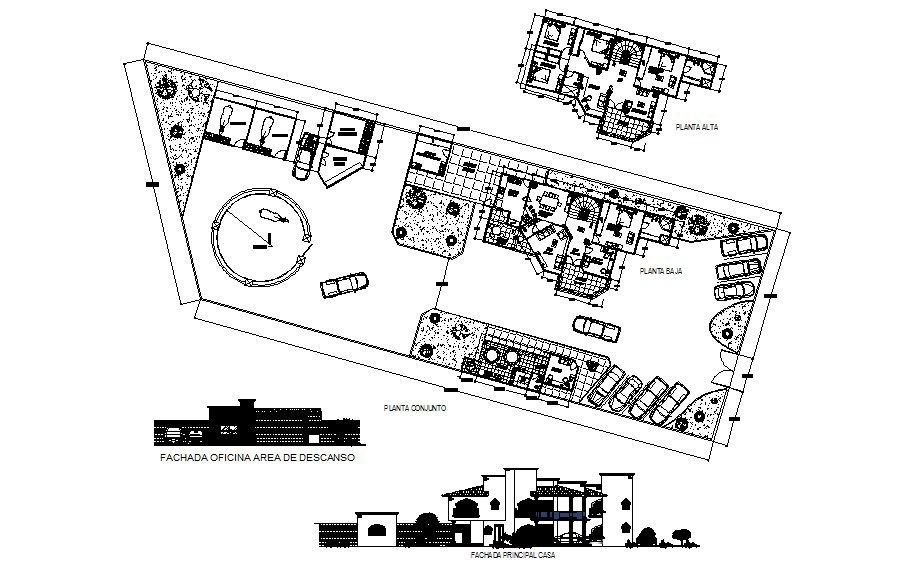Bungalow design with elevation and section in dwg file
Description
Bungalow design with elevation and section in dwg file which provides detail of hall, bedroom, kitchen, dining area, bathroom, toilet, etc it also gives detail of parking area.v

Uploaded by:
Eiz
Luna

