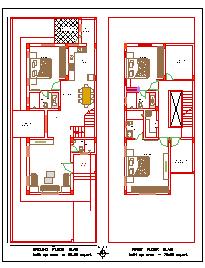Two-Storey Residential Floor Plan Small Plot Design DWG File
Description
This floor plan presents a precise layout design featuring room arrangement for bedrooms, living room, kitche,n and corridors with accurate dimensions and structural clarity. The plan includes elevation views that display facade features, door and window placement,s which help architects and designers visualize the exterior. Ideal for residential design studies and planning for home layouts the floor plan offers insight into spatial organization and efficient flow between areas.
File Type:
DWG
File Size:
141 KB
Category::
Projects
Sub Category::
Architecture House Projects Drawings
type:
Gold
Uploaded by:
