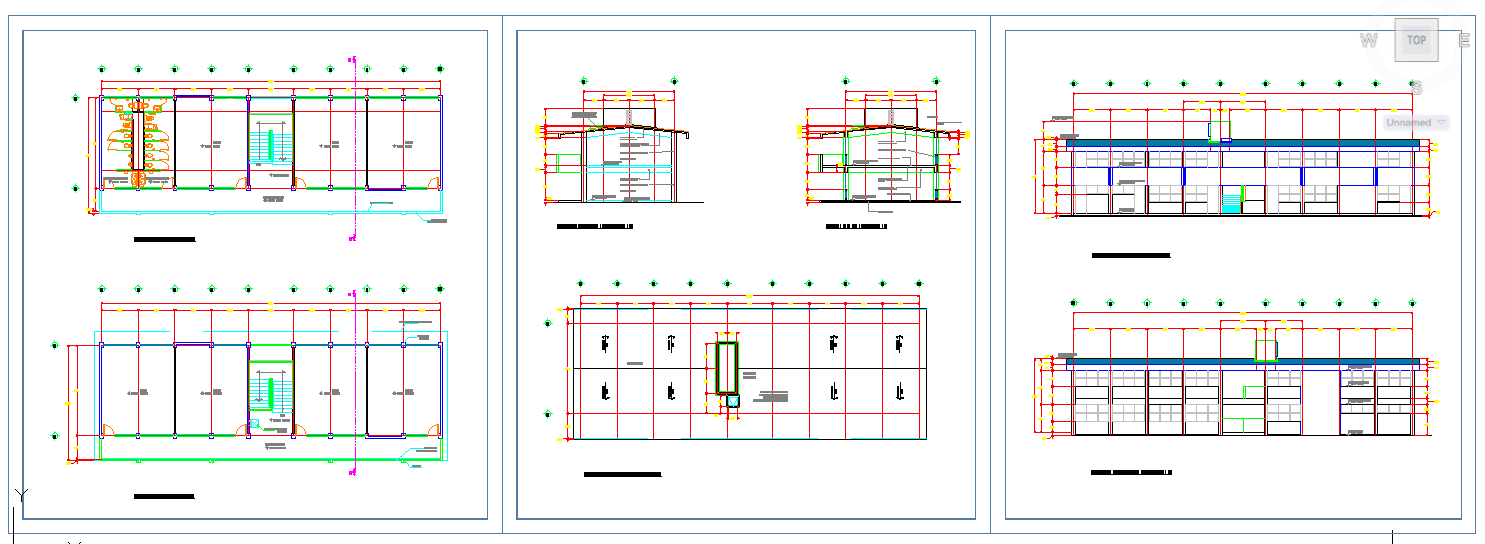Class Room Detail file
Description
Most classrooms have a large writing surface where the instructor or students can share notes with other members of the class.Class Room Detail file Download file, Class Room Detail file Design File.

Uploaded by:
Harriet
Burrows

