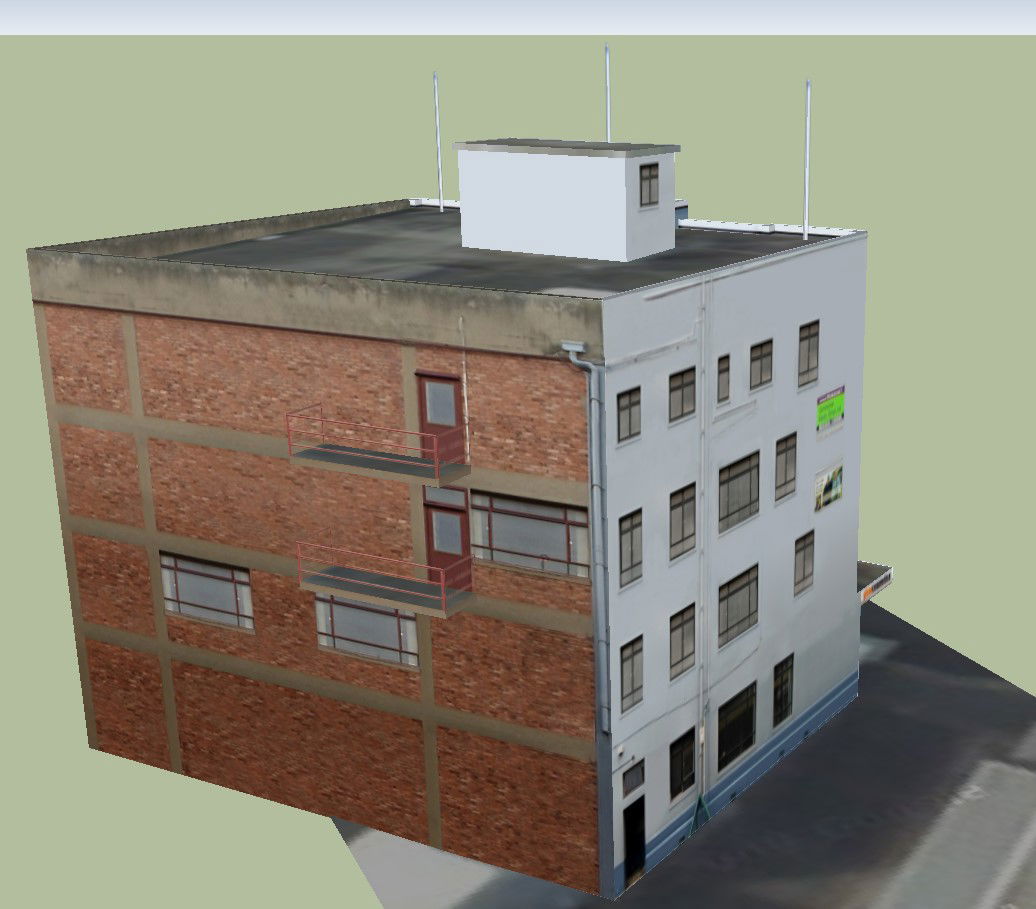Complete 3D Building Model CAD Drawing structure Design Files
Description
3D drawing of building it include side elevation, terrace area,windows,balcony,etc
File Type:
3d sketchup
File Size:
754 KB
Category::
3d Model
Sub Category::
3D Commercial Building
type:
Gold
Uploaded by:
K.H.J
Jani
