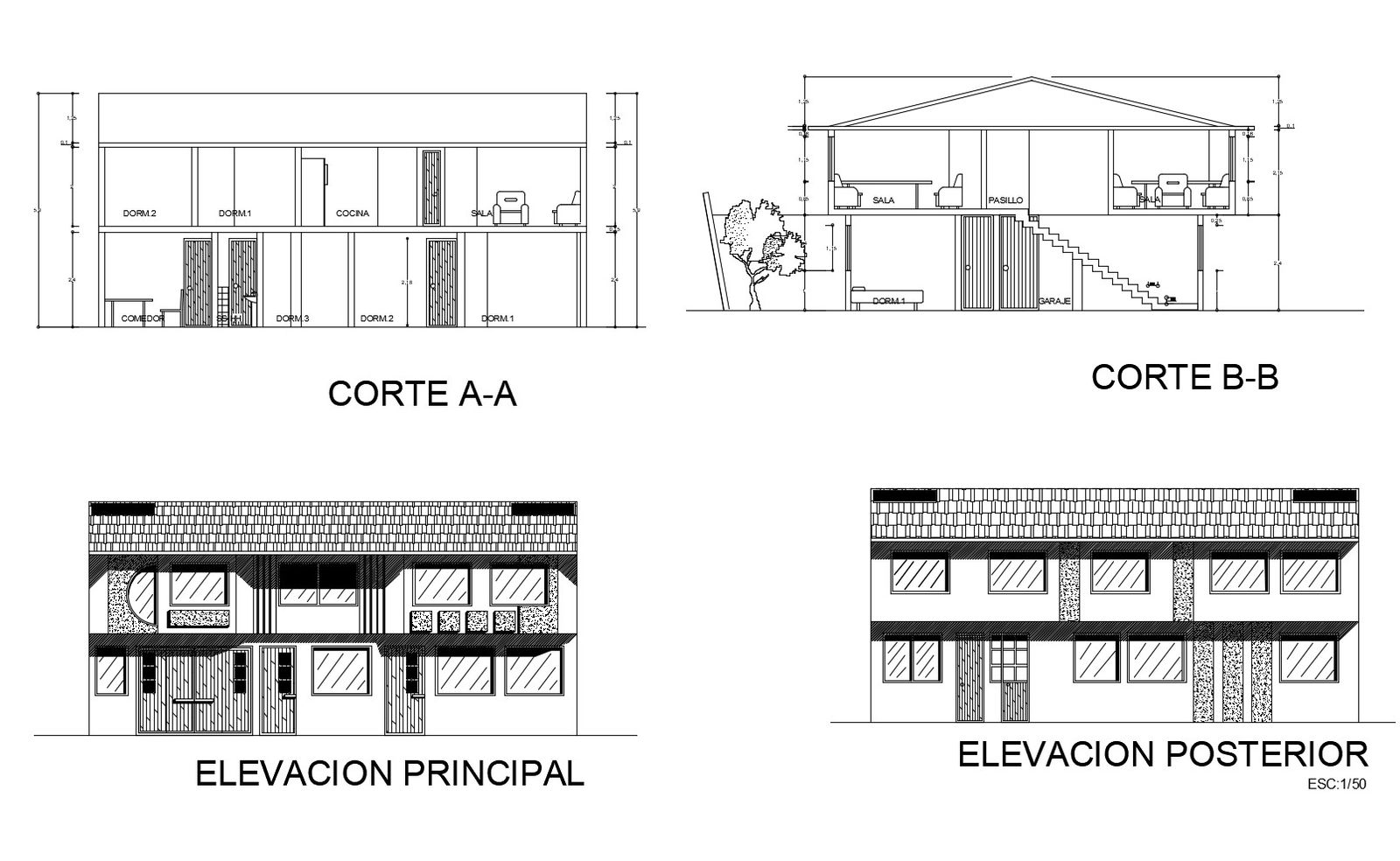2 storey house design with elevation and section in AutoCAD
Description
2 storey house design with elevation and section in AutoCAD it includes detail of front elevation, back elevation, detail of sections, detail of floor level, etc.

Uploaded by:
Eiz
Luna

