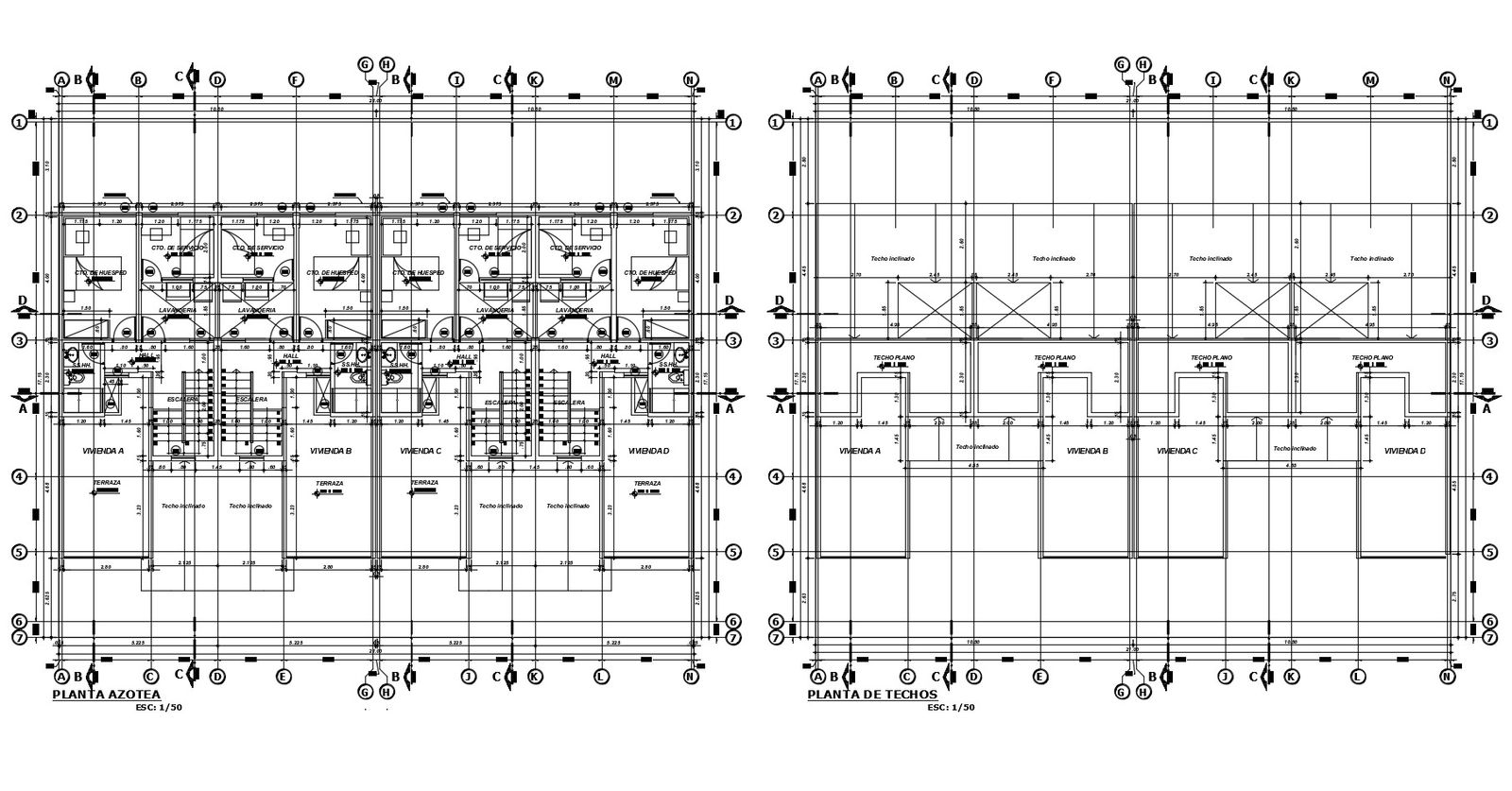Residential apartment with detail dimension in AutoCAD
Description
Residential apartment with detail dimension in AutoCAD it provides details of the hall, bedroom, lobby, bathroom and toilet, etc it also gives detail of terrace plan.

Uploaded by:
Eiz
Luna
