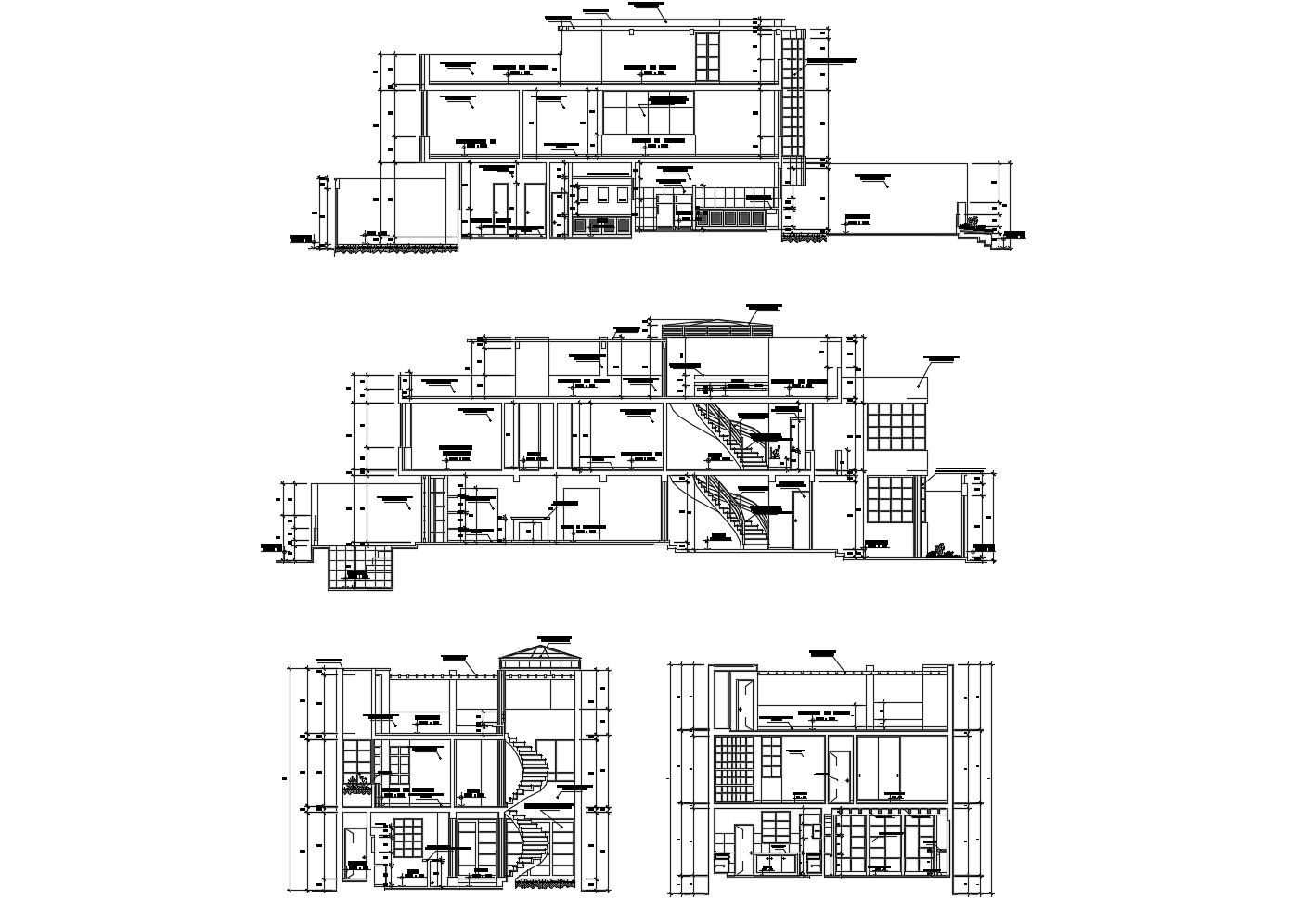Drawing of the bungalow with detail dimension in AutoCAD
Description
Drawing of the bungalow with detail dimension in AutoCAD which includes detail of different section, detail of floor level, detail of staircase, doors and windows, etc.

Uploaded by:
Eiz
Luna
