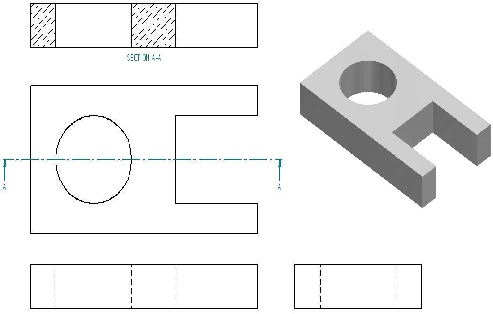plate
Description
plate cuting view plate cuting view for mechanical parts in autocad 2008
plate cuting view plate cuting view for mechanical parts in autocad 2008
plate cuting view plate cuting view for mechanical parts in autocad 2008
Uploaded by:
