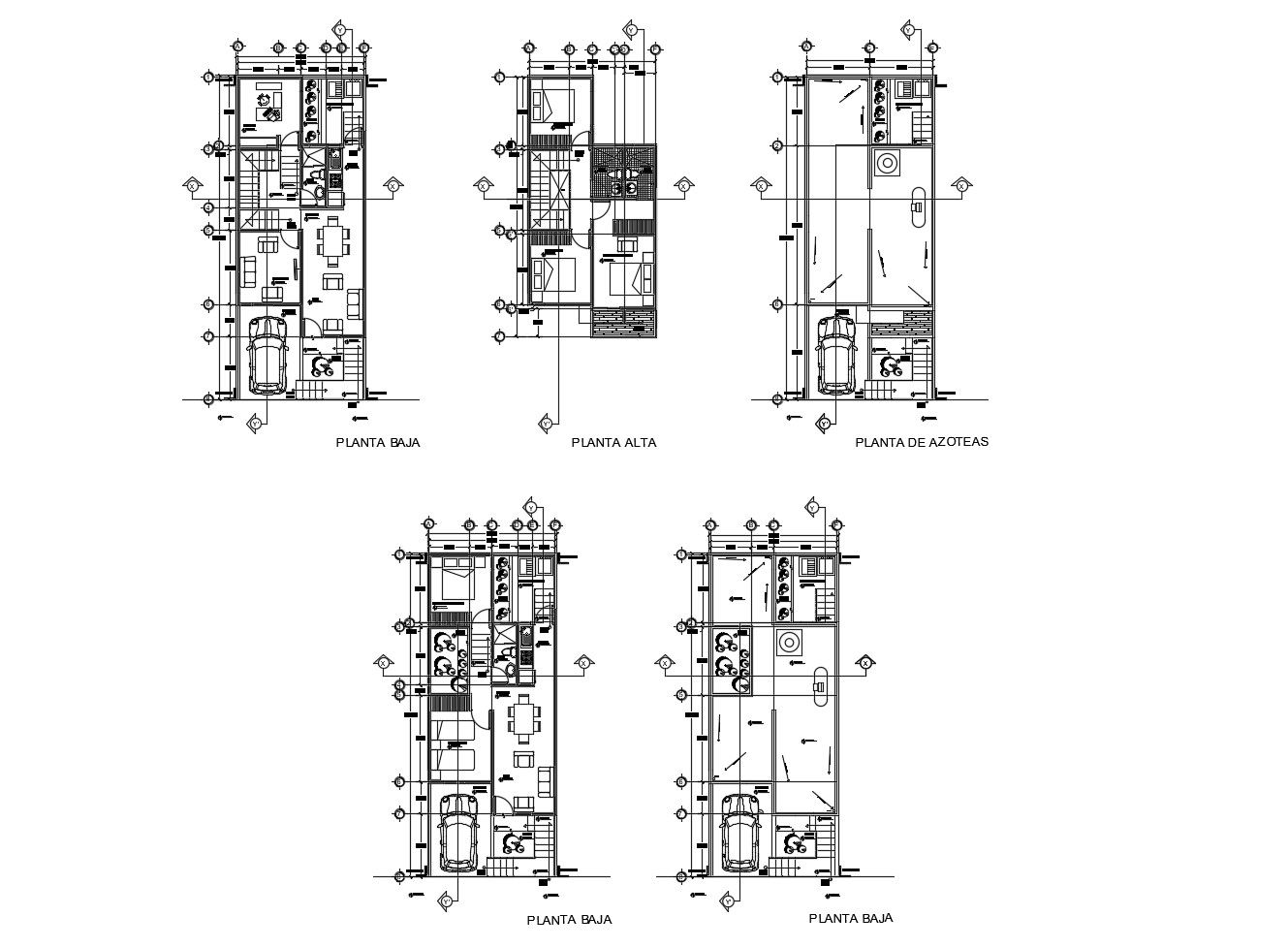Floor plan of the house with furniture details in dwg file
Description
Floor plan of the house with furniture details in dwg file which provide detail of drawing room, bedroom, kitchen, dining room, bathroom, toilet, parking area, etc.

Uploaded by:
Eiz
Luna
