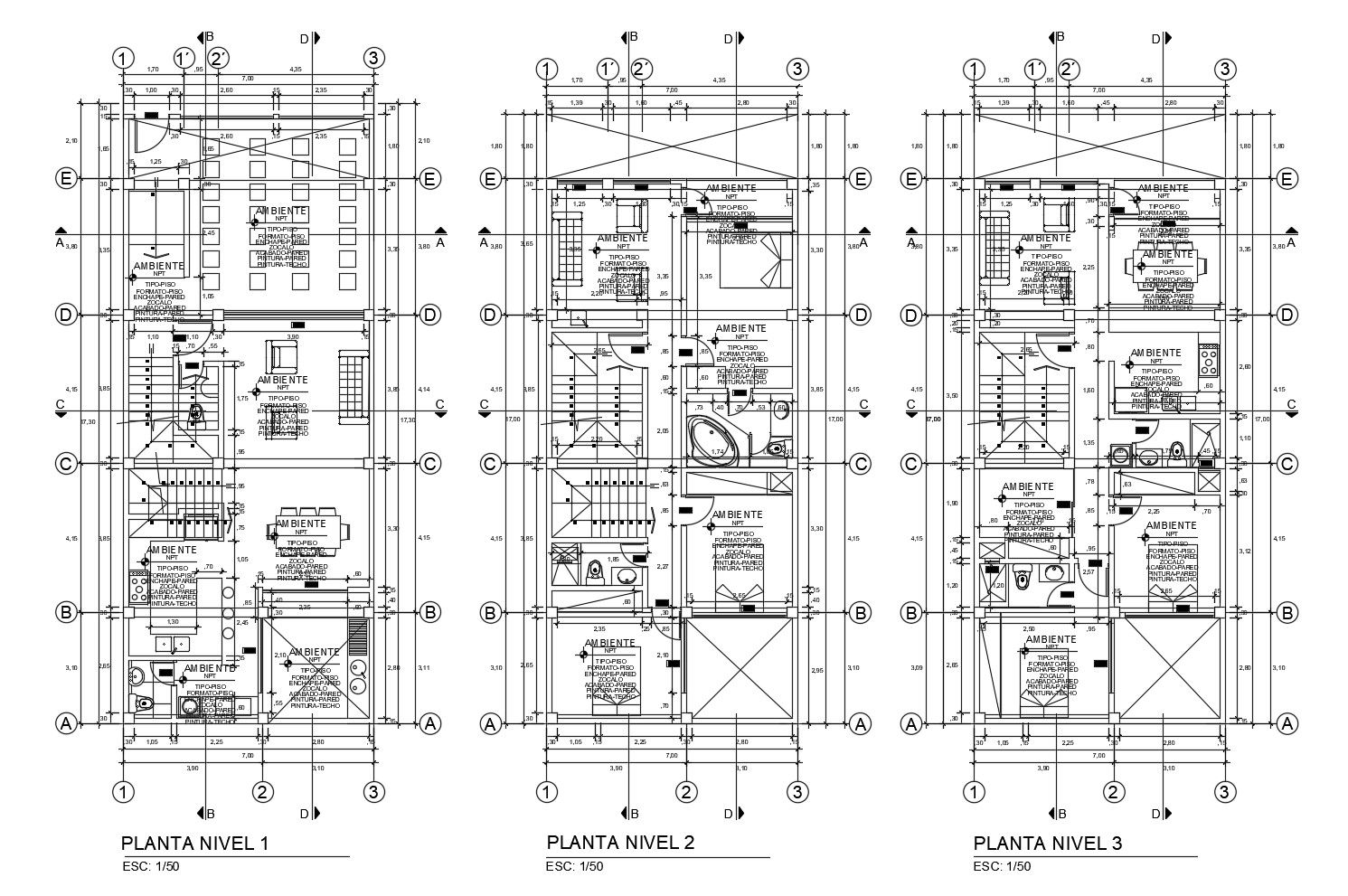House plan 7.00mtr x 17.00mtr with furniture details in dwg file
Description
House plan 7.00mtr x 17.00mtr with furniture details in dwg file which includes detail of drawing room, bedroom, kitchen, dining room, bathroom, toilet, etc.

Uploaded by:
Eiz
Luna

