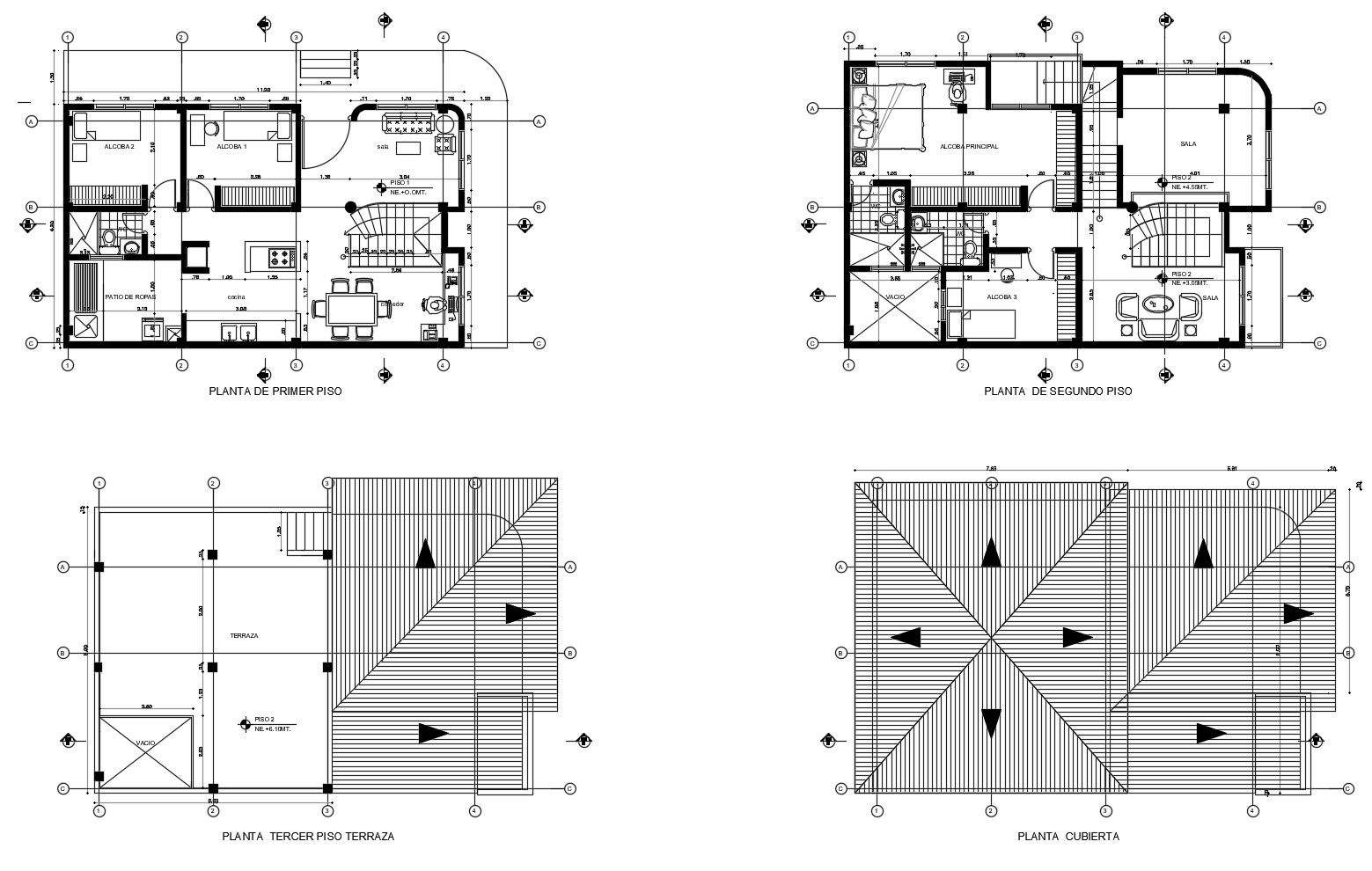Bungalow plan with furniture details in dwg file
Description
Bungalow plan with furniture details in dwg file it provides detail of drawing room, bedroom, kitchen, dining room, bathroom, toilet, etc it also gives detail of terrace plan.

Uploaded by:
Eiz
Luna
