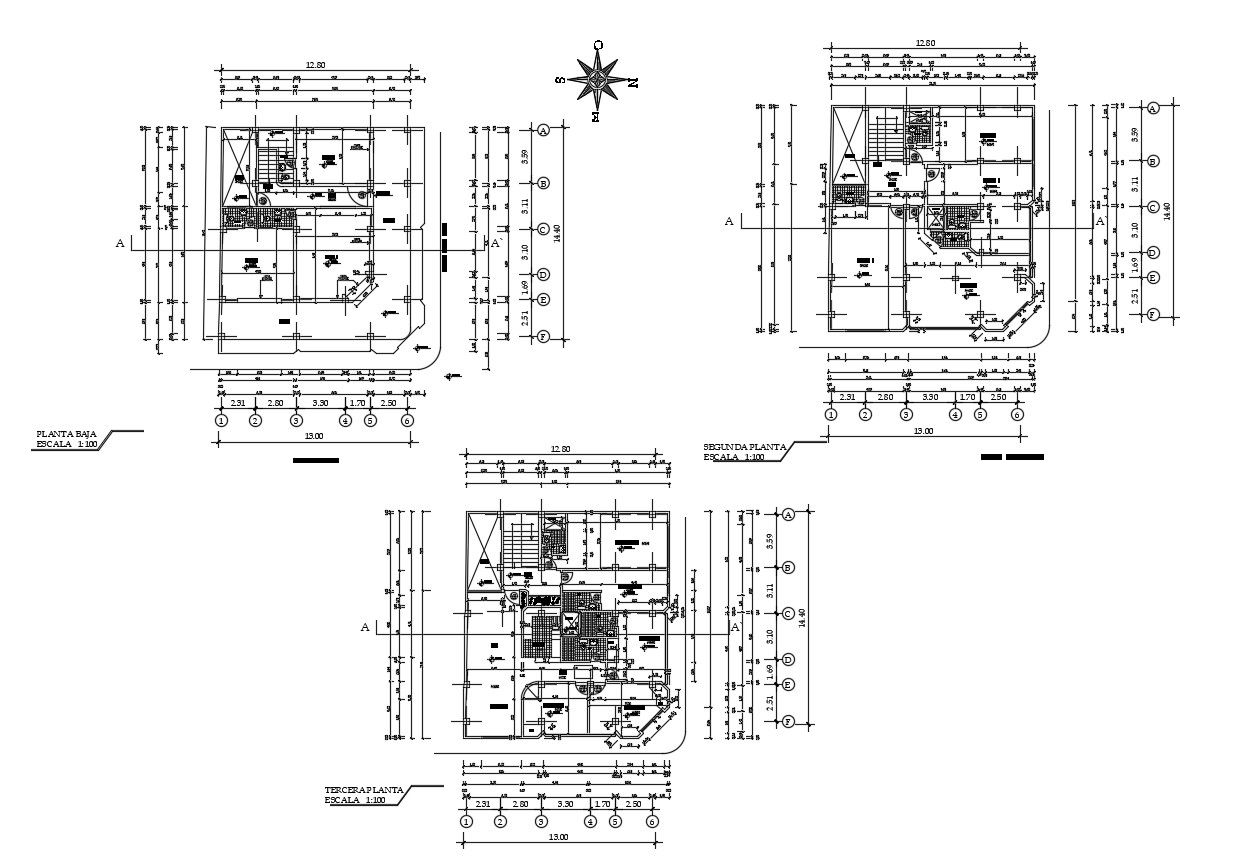Autocad drawing of residential bungalow
Description
Autocad drawing of residential bungalow it include first-floor layout, ground floor layout, terrace layout it also includes kitchen,dining area, living area, bathroom, bedrooms, office, etc
Uploaded by:
K.H.J
Jani

