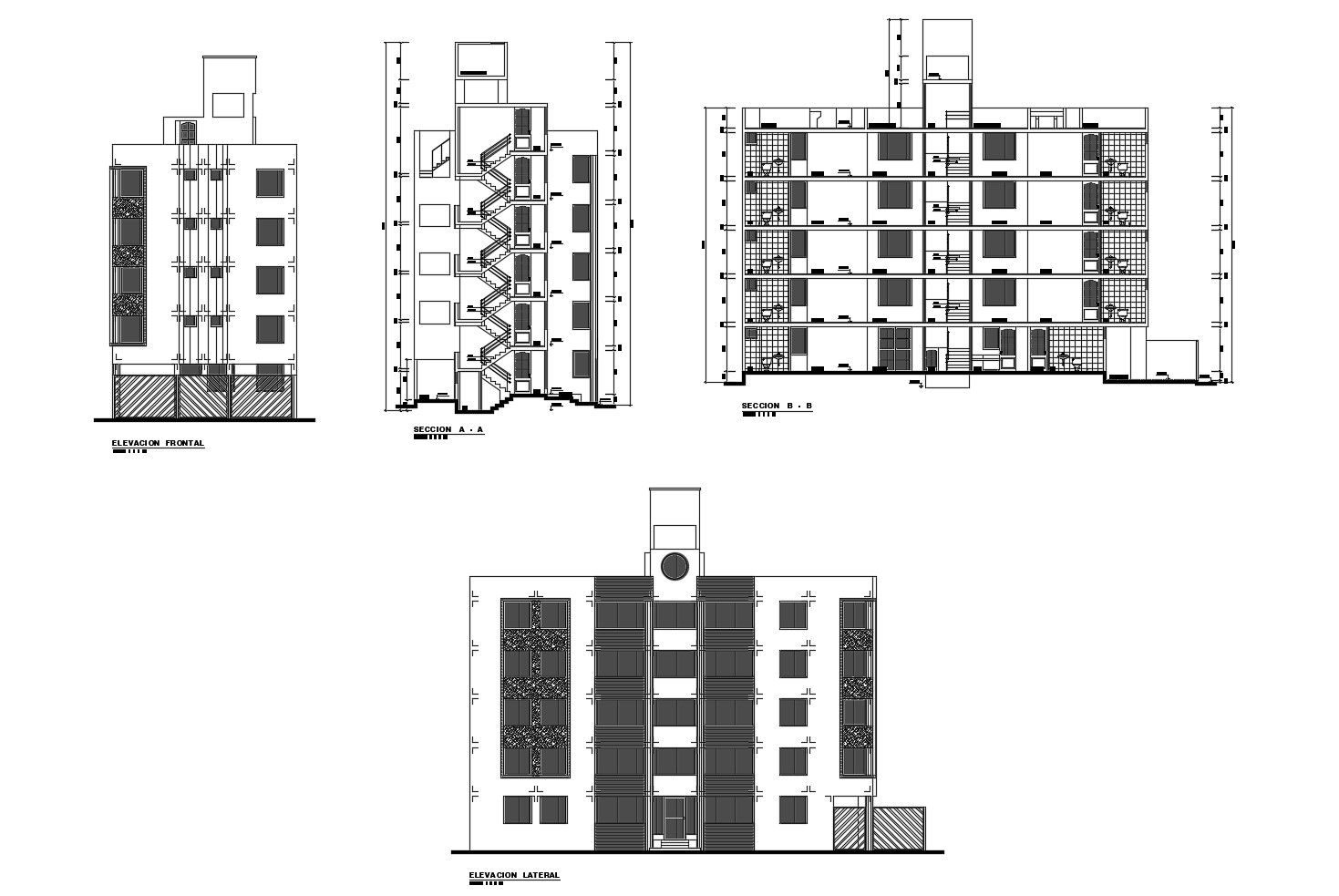Drawing of Apartment with elevation and section in dwg file
Description
Drawing of Apartment with elevation and section in dwg file which provides detail of front elevation, back elevation, detail of different section, detail of floor level, etc.

Uploaded by:
Eiz
Luna

